Art Deco was a style that emerged in France prior to the First World War and really took off in Britain, Europe and the United States in the 1920s and 1930s. More than just architecture, Art Deco represented a lifestyle, one of luxury and glamour, and its influence transcended many aspects of the ‘20s and ‘30s, including fashion, art and transportation as well as everyday items such as furniture and household objects.
Unlike brutalist and, to a lesser extent, post-war modernist architecture, there is no Marmite effect when it comes to Art Deco. In other words, it’s not one of those things that you either love or hate but there’s no in-between. For most, the curvaceous style, as well as the elegant bygone era that it harks back to, has instant appeal and although there may be those who are indifferent towards it, I would be surprised if there were people out there who are completely averse to Art Deco.
There are some informative books, maps and online resources dedicated to London’s remaining Art Deco and early modernist buildings so I’ll continue this introduction with just a few more key points.
Art Deco is a shortened version of Arts Décoratifs and the origins of the term is derived from the 1925 Exposition Internationale des Arts Decoratifs Industriels et Modernes (International Exhibition of Modern Decorative and Industrial Arts) in Paris, which was put on by the French government to showcase what was known as Style Moderne in France. The trade fair, which ran from April to October of that year, included 15,000 exhibitors from 20 countries and attracted in the region of 16 million visitors. It was the greatest EXPO of the decade.
Not surprisingly, there are elements of Art Nouveau (circa 1890 to 1910), the preceding style, in early examples of Art Deco and towards the later years a sleeker, more scientific-looking form appeared which is known as Streamline Moderne. Inspired by aerodynamics and making abundant use of new materials at the time such as stainless steel and chrome plating, for us personally, this is the most seductive form of Art Deco. Unfortunately for us, however, America is the best place to find this particular genre and we have no plans to travel there anytime soon. Probably the best example of Streamline Moderne in London is the Daily Express Building, which we did go and see and is coming up later in this post.
The beginning of World War II in 1939 saw an end to the Art Deco period as the need for functional architecture became a priority.
The distinction between Art Deco and early modernism can often be blurred as there are many similarities between the two. We tend to put any building that doesn’t clearly show the characteristics of Art Deco yet dates between 1900 and 1945 into the bracket of early modernism. This is a reasonable presumption to make as modern architecture emerged towards the end of the 19th century as an alternative to the Neoclassical style that had dominated architecture in Europe and the United States from the mid-18th century until this time.
Map showing some of the best Art Deco and early modernist architecture in London
ODEON Covent Garden
135 Shaftesbury Ave, Covent Garden, London WC2H 8AH
Constructed 1930-1931
Architects T.P. Bennett & Son with Bertie Crewe (architects) and Gilbert Bayes (sculptor)
Style: Art Deco
Grade II Listed
Named the Saville Theatre when it was constructed, the building served as a playhouse until the end of the 1960s. In 1965, the theatre was leased by The Beatles’ manager, Brian Epstein, and Sunday night concerts featured on the bill including performances by The Rolling Stones, The Who, The Jimi Hendrix Experience and The Beatles themselves. Its function changed to that of a cinema in 1970 when EMI purchased the building.
The superbly-detailed 40-metre sculpted frieze on the structure’s facade is called “Drama through the Ages”. It was the work of the English sculptor, Gilbert Bayes, who was associated with the British New Sculpture movement and responsible for the 1928 “Queen of Time” sculpture and clock above the main entrance to Selfridges on Oxford Street.
In early 2019, plans by the then-owners of the building (not Odeon) to convert the site into a hotel and leisure complex, which included the proposal of adding three floors of rooftop glass extensions, were rejected by Camden Council. Subsequently, the owners appealed against the decision but Camden Council upheld it in March 2021.
Welcome news came a few months later, in October 2021, when it was announced that Yoo Capital, a London-based real estate investment firm, had acquired the building. Their intention is to revamp the interior by removing the 4-screen cinema and turn the venue back into a theatre. Any redevelopment must conserve and restore the Grade II listed building’s architectural features including the sculpted frieze.
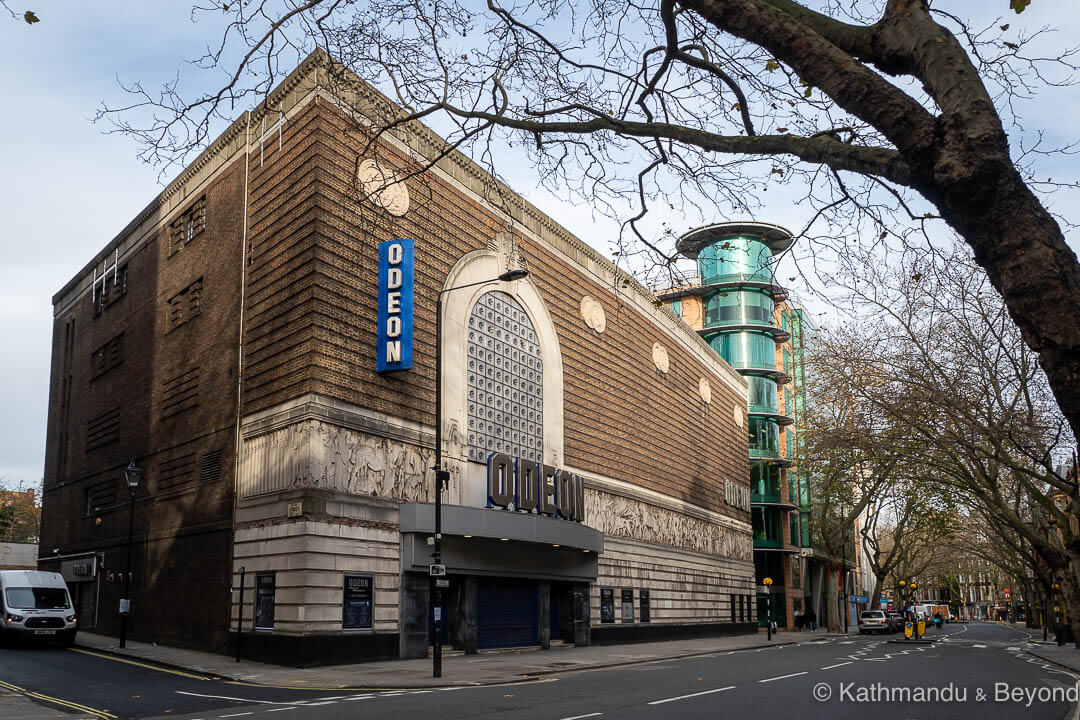
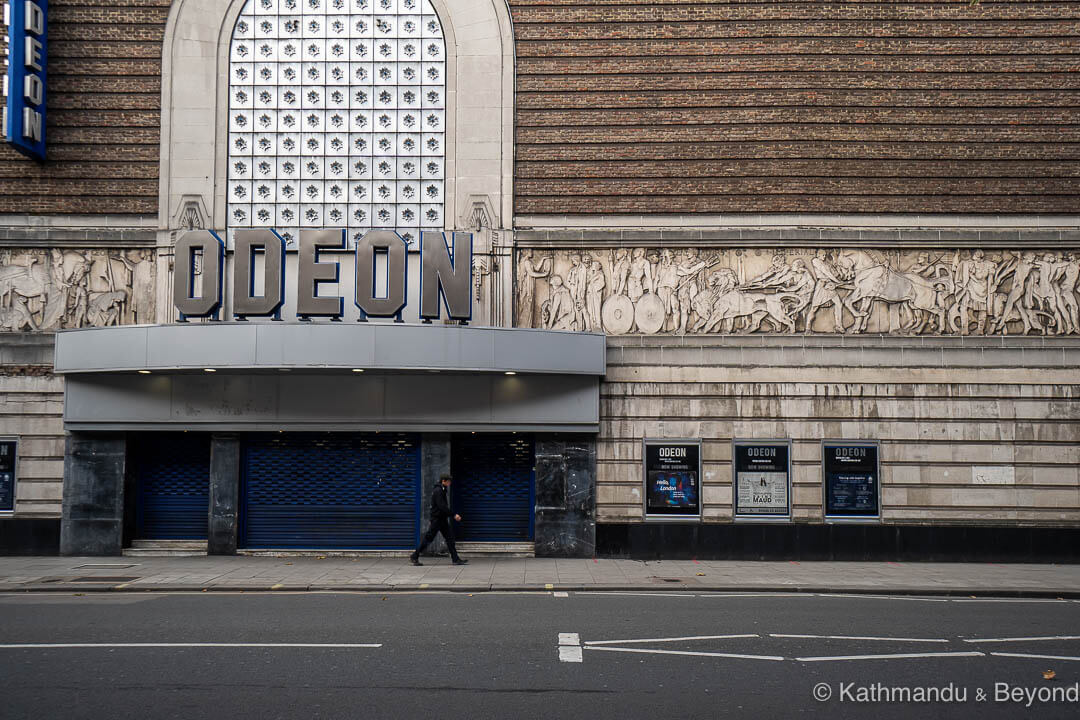
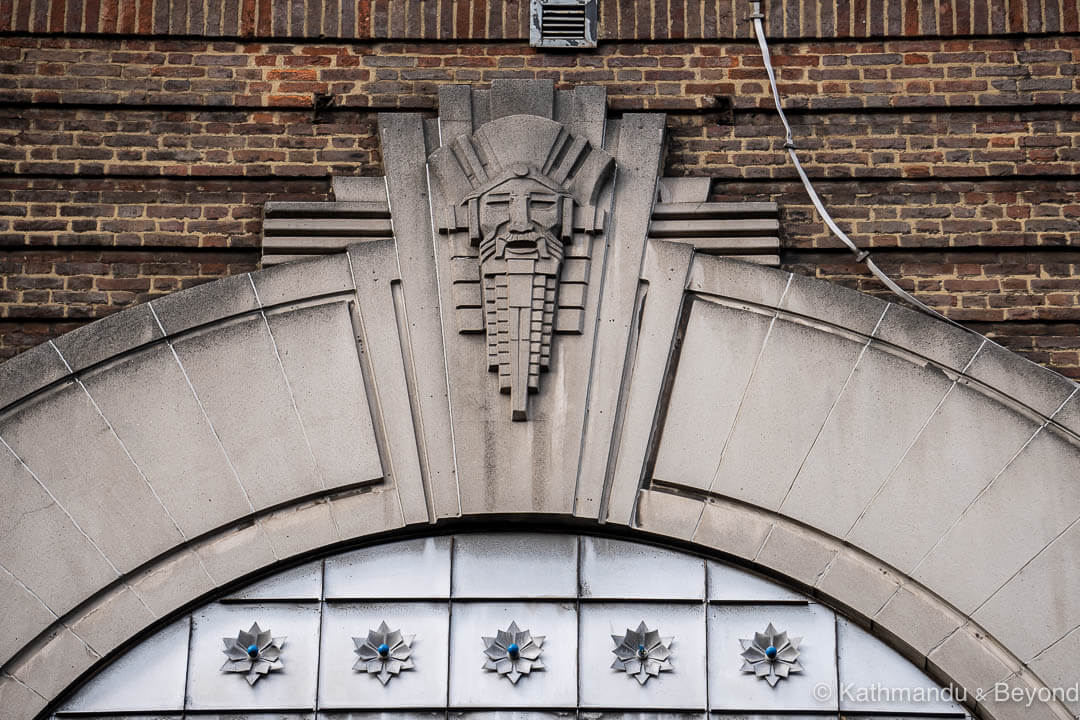
Michelin House
81 Fulham Rd, Chelsea, London SW3 6RD
Completed 1911
Architect François Espinasse
Style: Art Nouveau/Art Deco
Grade II Listed
François Espinasse, the architect for this highly-decorative building in Chelsea was an engineer who worked for Michelin at their French headquarters in Clermont-Ferrand. The tiled-artwork advertising the use of the company’s tyres on various forms of transport were hand-painted by a French artist called Edouard Montau, whereas the larger stained-glass images depicting the Michelin Man were originally by Marius Rousillon, another French artist/cartoonist. The latter are, in fact, replicas as the originals were packed and sent to the company’s factory in Stoke-on-Trent in 1940 to safeguard them from potential German bombs during World War II. Despite efforts, they were never recovered and new ones were meticulously created when the new owners, the publisher Paul Hamlyn and designer Terence Conran, acquired the building in 1985 for £8 million.
It is argued that Michelin House is a building ahead of its time. Designed at the end of the Art Nouveau period, the premises also have strong elements of Art Deco which was only really just taking off around this time.
As an aside, the correct title for the Michelin Man is “Bibendum”, Michelin’s official mascot. He was introduced in 1894 at the Lyon Expo and is one of the world’s oldest and most recognisable trademarks.
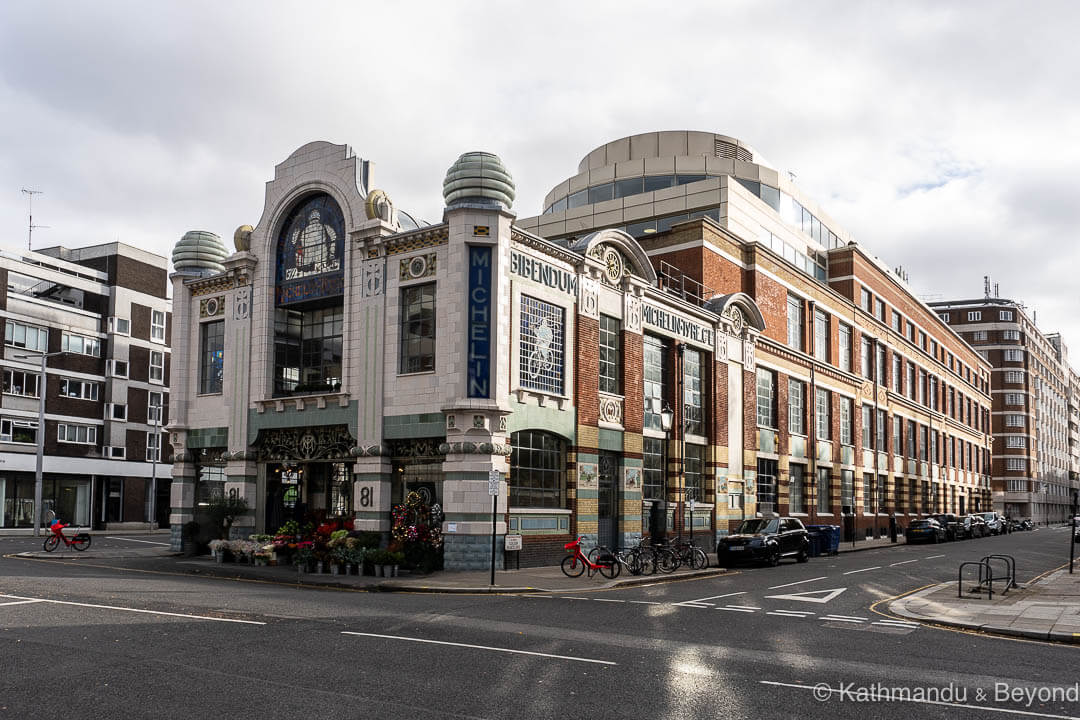
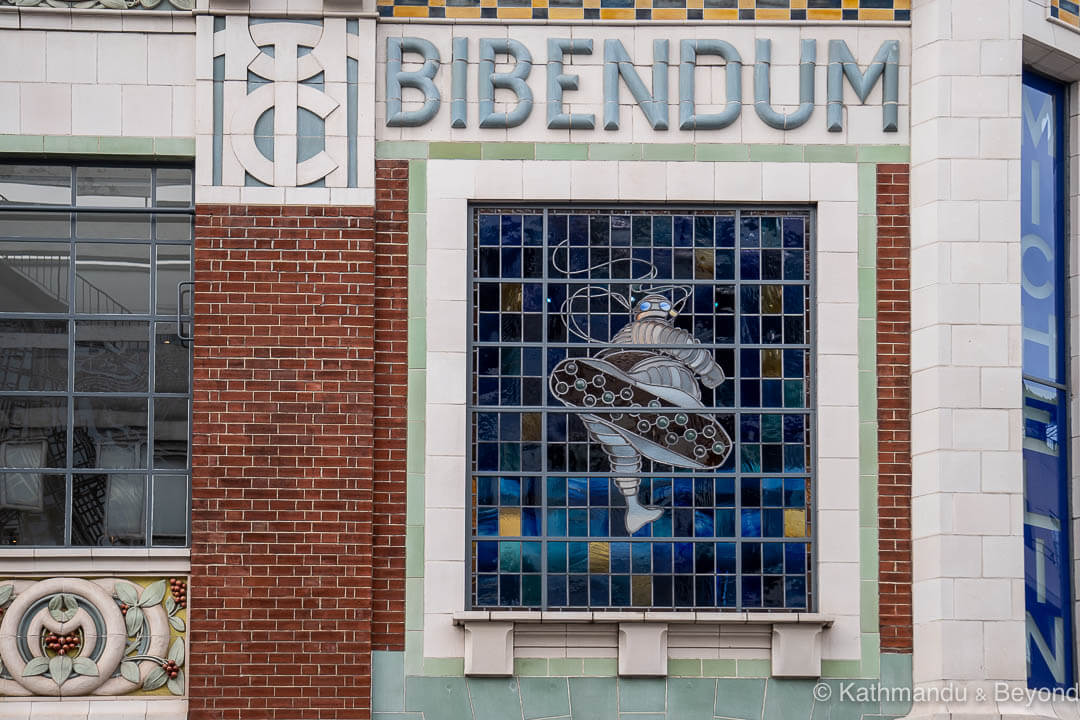
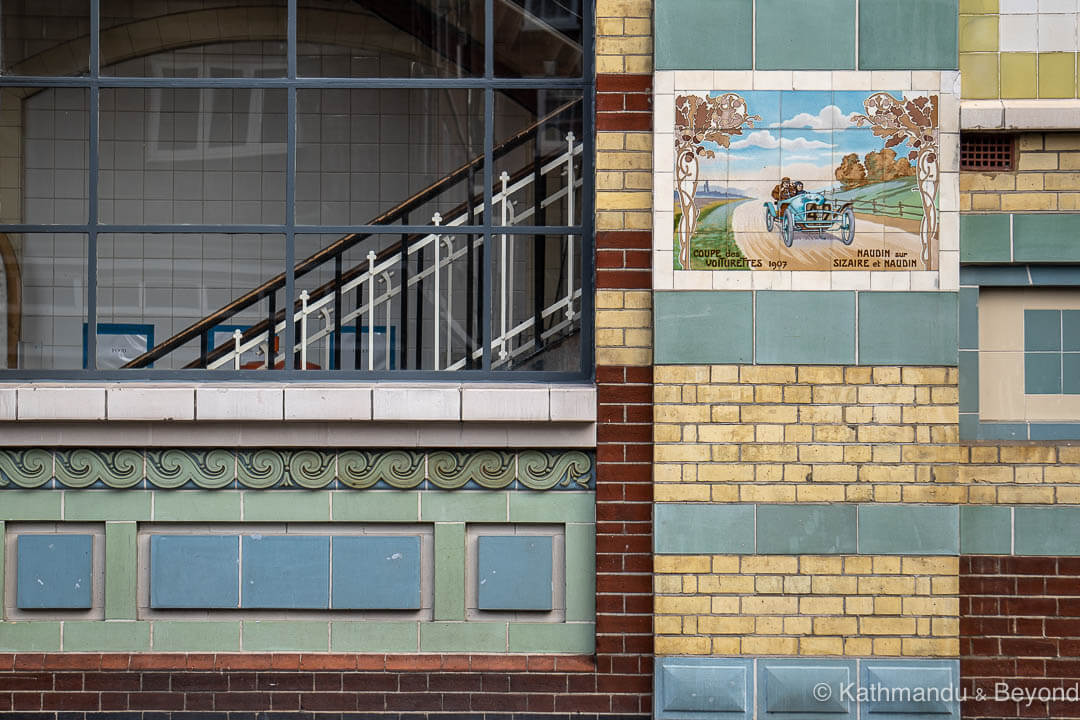
National Audit Office
157-197 Buckingham Palace Road, Victoria, London SW1W 9SP
Completed 1939
Architect Albert Lakeman
Style: Art Deco
Grade II Listed
Before becoming the London headquarters of the National Audit Office in 1986, 157-197 Buckingham Palace Road was the Empire Terminal of Imperial Airways, a predecessor for what is now British Airways. Passengers, who, in the early days, were predominately colonial administrators and businessmen heading to territories of the British Empire such as South Africa, Indian and Australia etc. were checked in at the terminal before being taken via a private basement walkway directly to platform 19 of what is now Victoria station, but back then was called Southern Railway station. A special train service would then transfer them to Southampton on the south coast from where they would begin their journey by flying boat to the outer reaches of the Commonwealth. The journey to Sydney in Australia, for example, took 10 days to complete with 9 overnight stops en route.
Croydon Airport, Britain’s only International airport during the interwar years, was used for flights to Europe and customers were taken there by coach.
In 1940, Imperial Airways were nationalised and became British Overseas Air Corporation (BOAC). The building served as the terminal of BOAC and then for British Airways, thereafter. It ceased functioning in its original capacity in 1980, mainly due to the continued expansion of Heathrow Airport which included improved direct transport links to the centre of London.
The winged figures encompassing a globe above the main entrance, by sculptor Eric Broadbent, is an expression of the building’s original use.
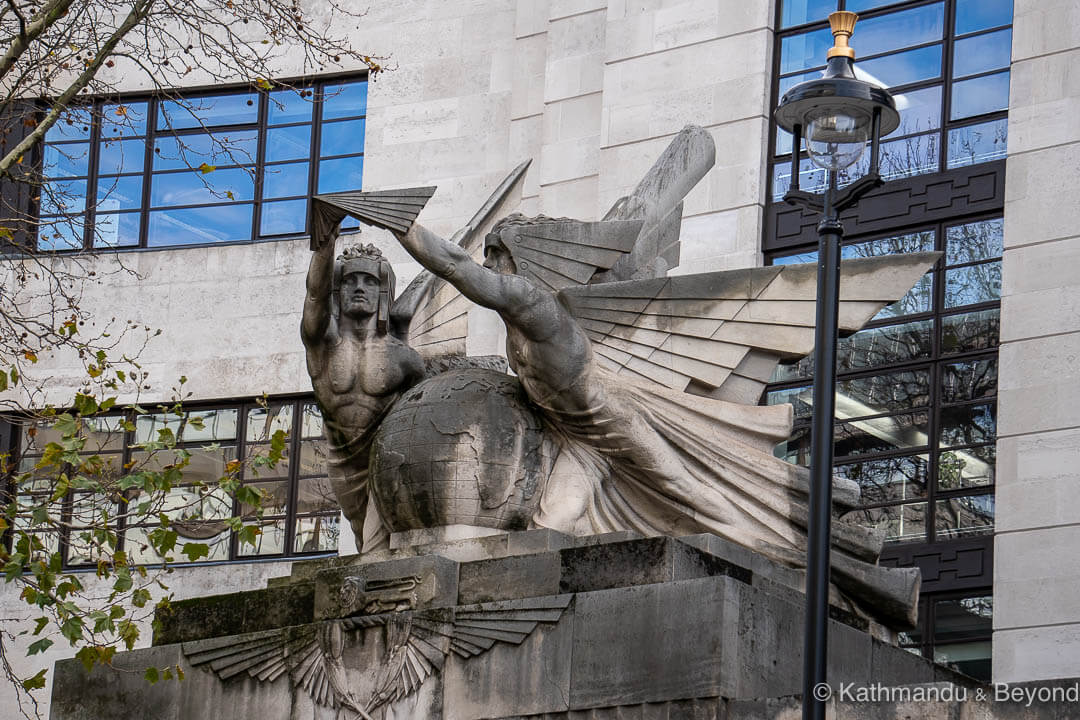
Florin Court
6-9 Charterhouse Square, Barbican, London EC1M 6EU
Completed 1936
Architects Guy Morgan and Partners
Style: Art Deco
Grade II Listed
Guy Morgan worked for the well-known architect, Sir Edwin Lutyens, before setting up his own practice in 1927. The apartment building was used as a filming location for the fictional London residences of Agatha Christie’s Hercule Poirot (Whitehaven Mansions) in the 1989-2013 LWT television series of the same name.
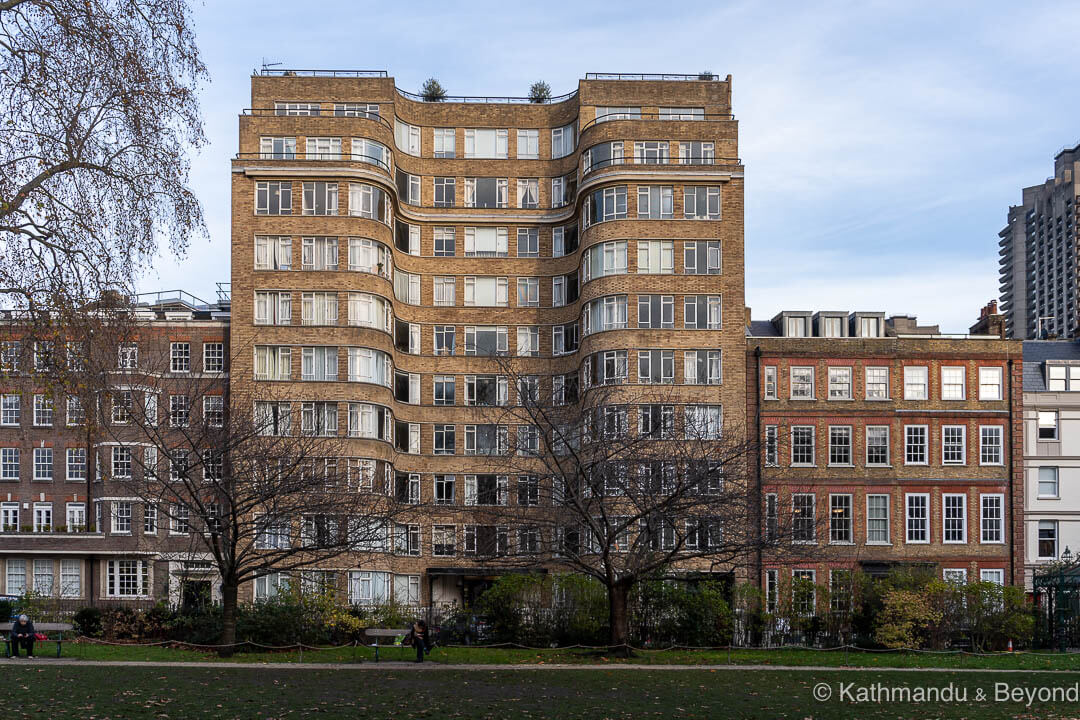
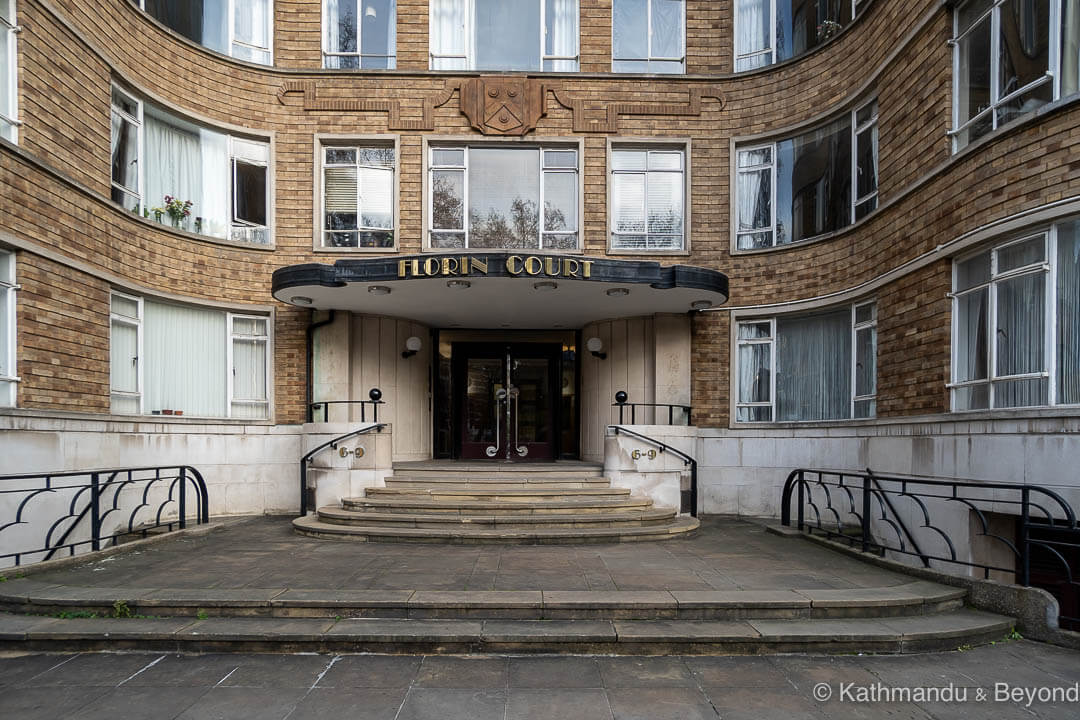
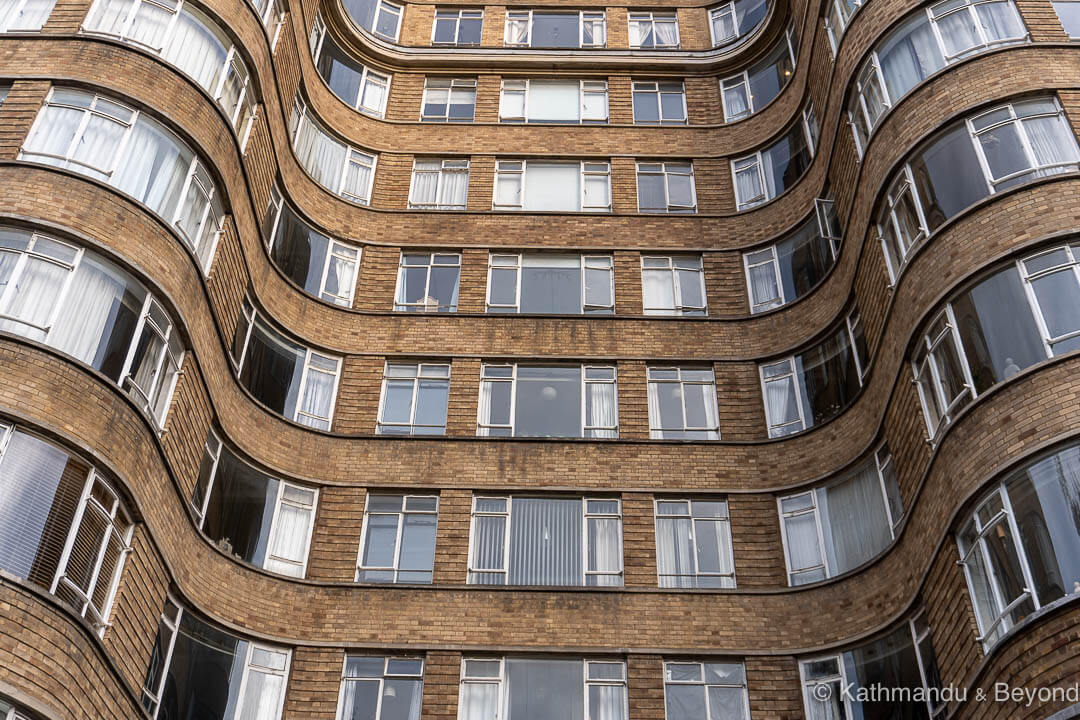
Westminster School Sports Centre
Greycoat St, Westminster, London SW1P 2QD
Constructed 1925-1928
Architects Murray Easton and Howard Robertson (Easton & Robertson)
Style: Art Deco/Modernist
Grade II* Listed
Originally called Lawrence Hall, this modernist building was one of two horticultural halls belonging to the Royal Horticultural Society (RHS), with the other being Lindley Hall which is close by and was built in 1904. The premises were leased to Westminster School in 2011 for 999 years. The school turned the 46-metre-long hall into a sports centre but one stipulation of the agreement was that the RHS was permitted to use it for four flower shows annually. The hall is also used as a conference venue and has been rented out as a filming location and featured in, among others, Indiana Jones and the Last Crusade and the BBC’s Killing Eve.
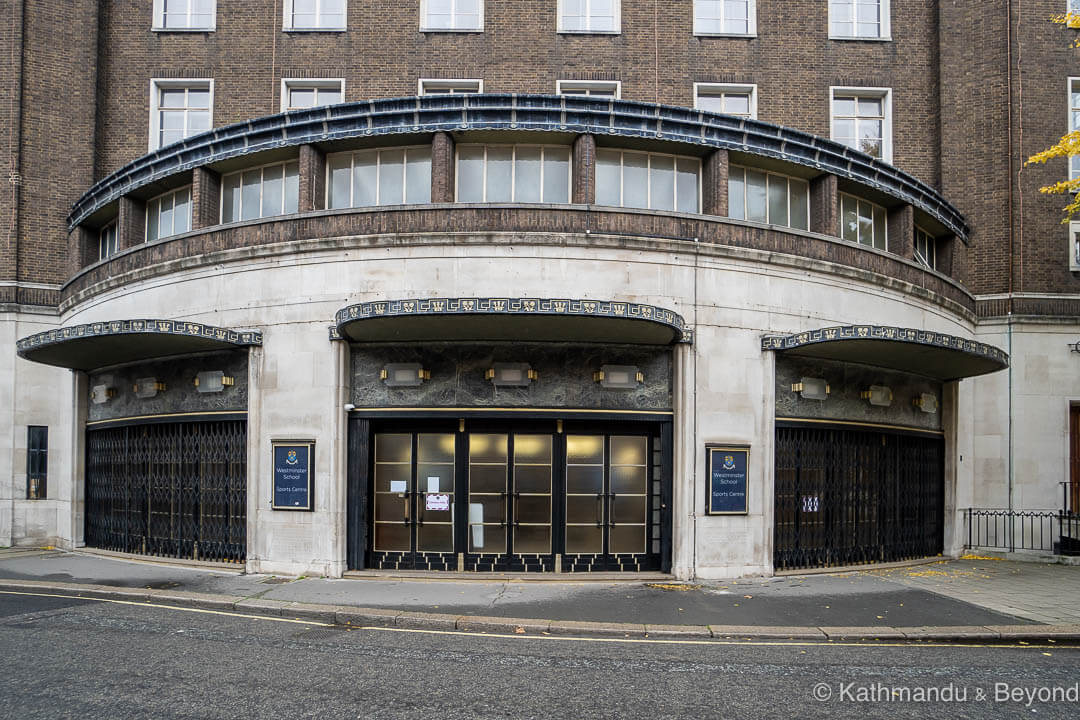
Palladium House
1-4 Argyll St, Soho, London W1F 7LD
Constructed 1928-1929
Architects Raymond Hood and Gordon Jeeves
Style: Art Deco
Grade II Listed
With a polished black granite facing and gold trimmings, Ideal House, as it was originally known, was constructed as the London headquarters and showroom of the National Radiator Company. The black and gold colour scheme symbolises coal and flames as a subtle means of advertising the clients’ business. The early skyscraper is a scaled-down version of the 1924 American Radiator Building in New York, which was also the work of the American architect, Raymond Hood.
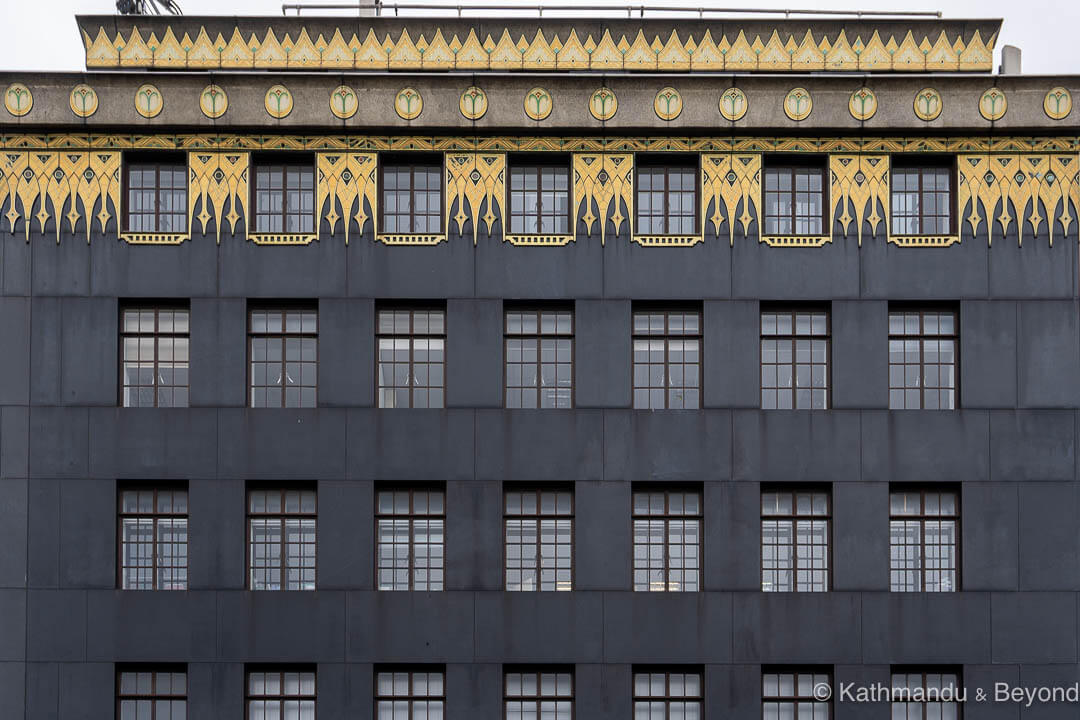
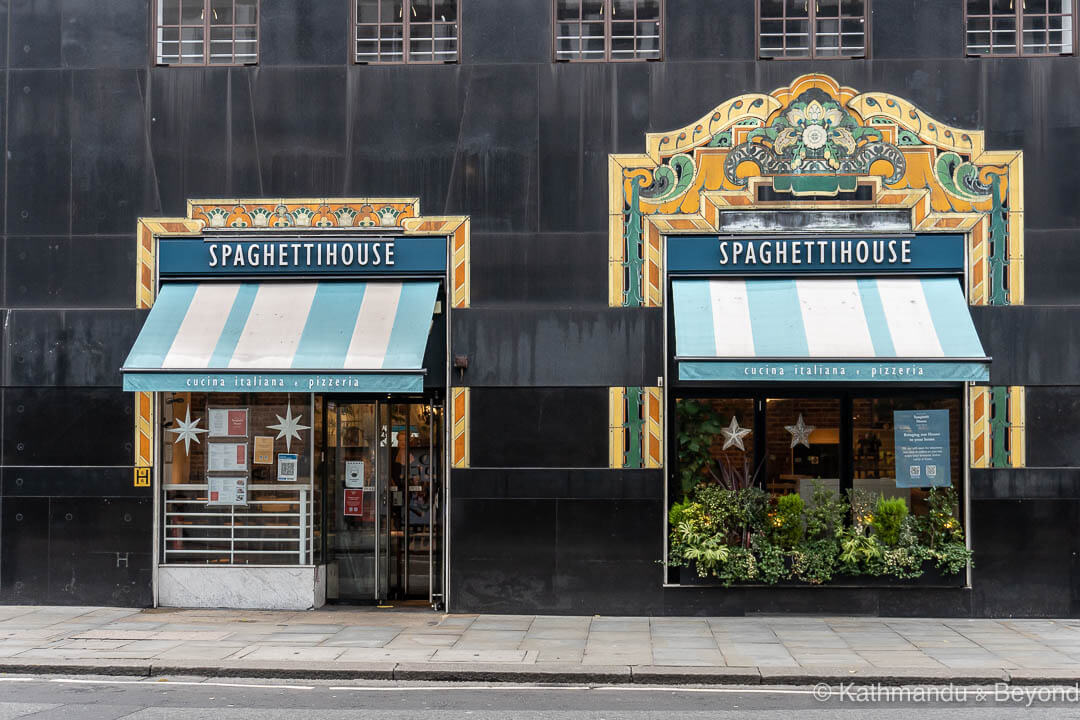
Greater London House
180 Hampstead Road, London NW1 7AW
Constructed 1926-1928
Architects M.E. Collins, O.H. Collins and A.G. Porri
Style: Art Deco
Originally constructed as the Carreras cigarette factory, the building dates back to 1928. The black cats either side of the main entrance are replicas of the originals and were added during a 1996 renovation project. The overall design of the building was inspired by the discovery of Tutankhamun’s tomb in the Valley of the Kings in 1922.
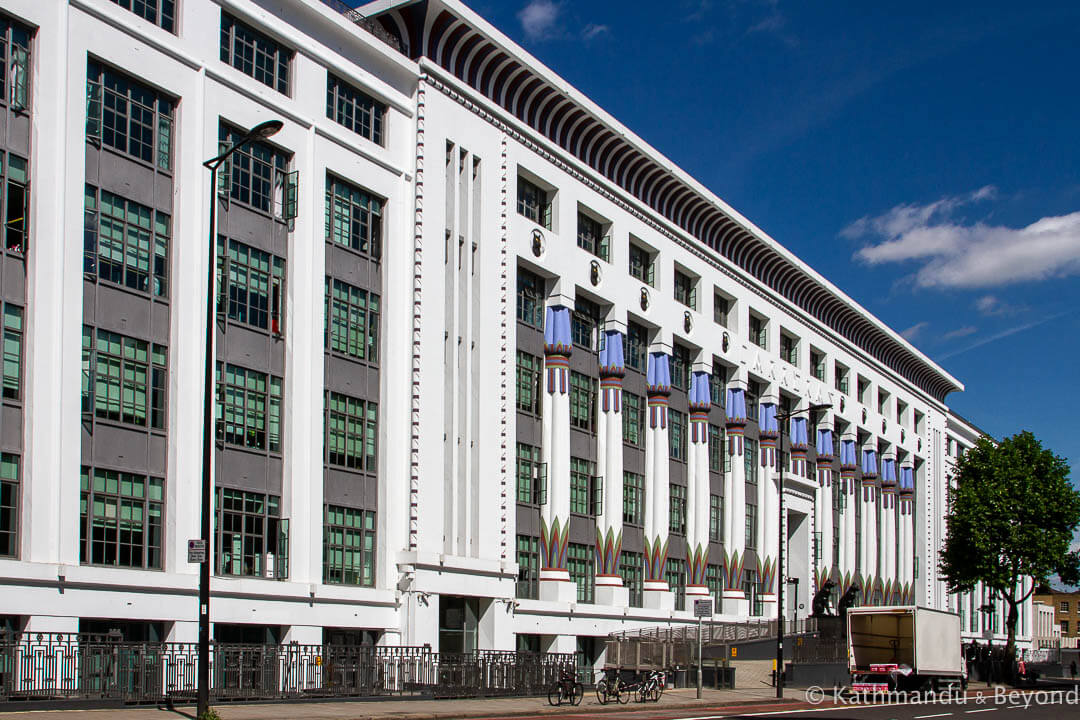
Daily Express Building
120 Fleet St, London EC4A 2BE
Constructed 1930-1932
Architects Ellis and Clarke with Sir Owen Williams
Style: Art Deco
Grade II* Listed
With its distinctive black and chrome curtain wall facade, the former London headquarters of the Daily Express newspaper at 120 Fleet Street is one of the most renowned examples of Streamline Moderne Art Deco architecture in the capital. The lobby, which includes a magnificent oval staircase, is equally as impressive as the exterior but is rarely open to the public. As part of a larger redevelopment plan for the surrounding area, the building was modified by John Robertson Architects between 1998 and 2000. During the refurbishment, the 1930s frame structure was maintained and old photographs were used to revamp the entrance hall. Two other similarly-designed Daily Express buildings were constructed around the same time in the UK, one in Glasgow (1936) and the other in Manchester (1939). In both instances, the architect was Sir Owen Williams.
As for the Fleet Street building, the newspaper group relocated in 1989 and the property remained vacant until after the 2000 renovation project, when the investment company, Goldman Sachs, moved in.
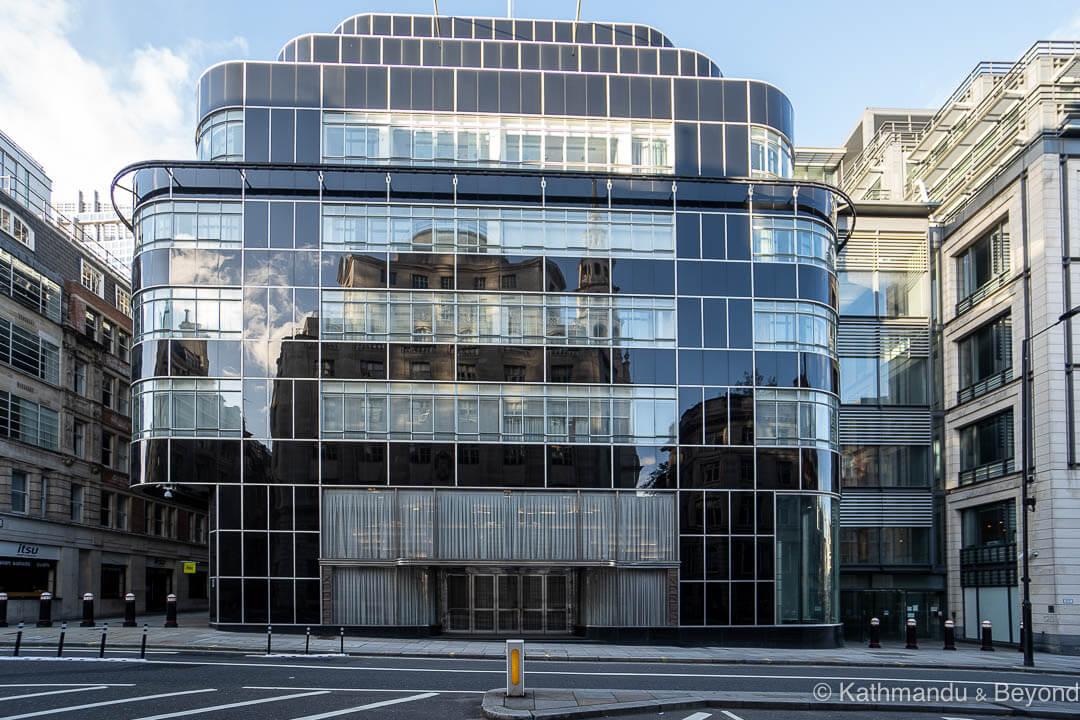
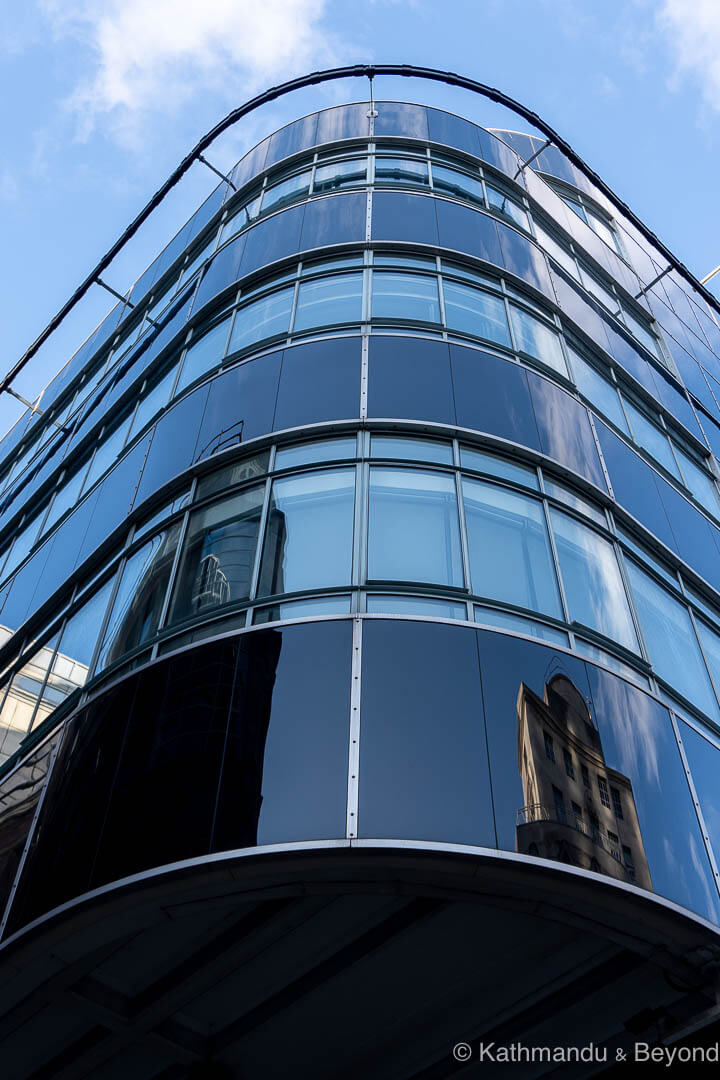
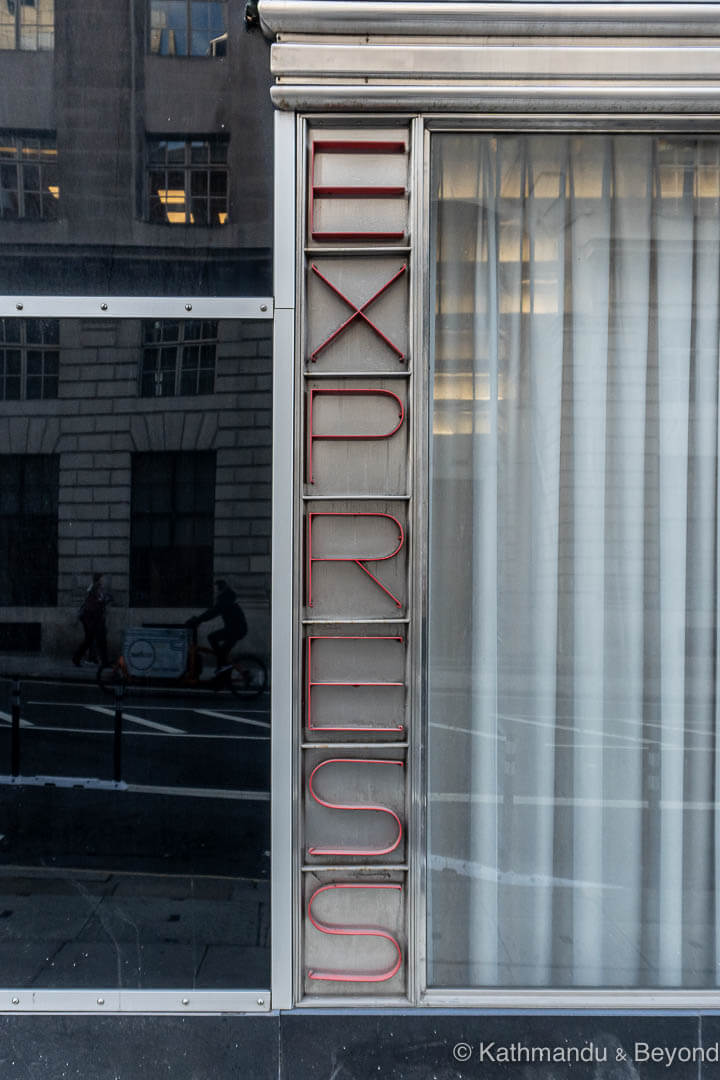
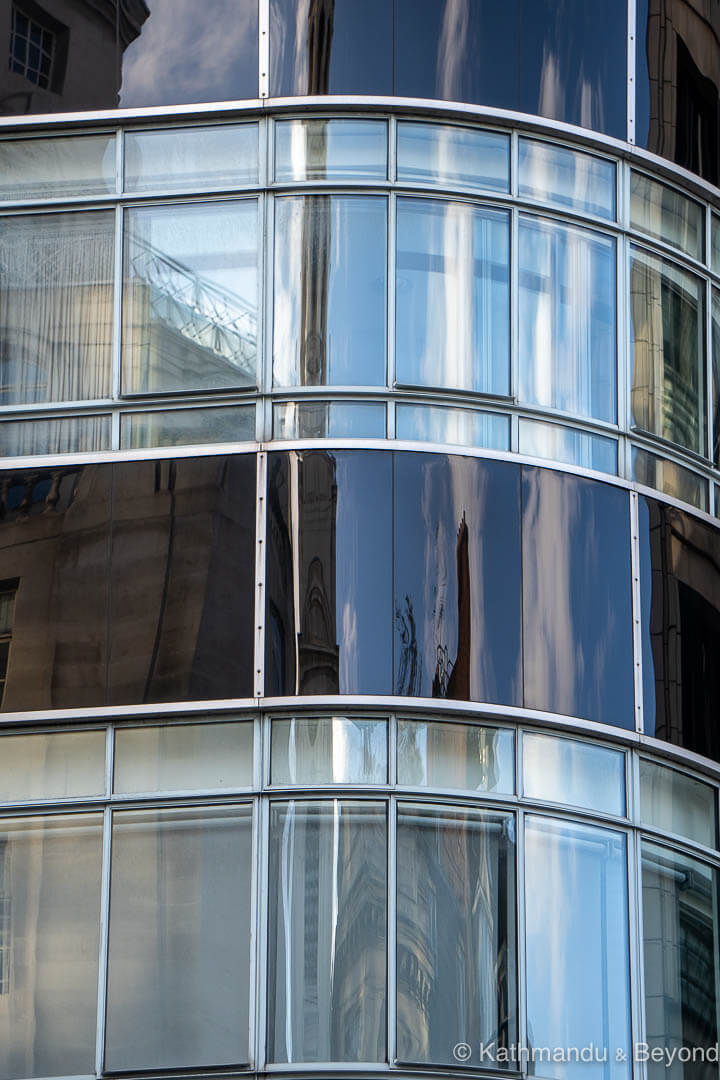
2 Willow Road
2 Willow Road, Hampstead, London NW3 1TH
Completed 1939
Architect Ernö Goldfinger
Style: Modernism
Located on the southwestern edge of Hampstead Heath, 2 Willow Road is of note because it was the family home of architect, Ernö Goldfinger. Known for shaping the brutalist landscape of London after the Second World War, the Hungarian-born architect’s’ repertoire includes Trellick Tower in Kensal Green, Balfron Tower, Carradale House and Glenkerry House (all in Poplar, East London) as well as Alexander Fleming House in Southwark, now renamed Metro Central Heights.
He also designed his own home as part of a terrace of three houses, which he lived in until his death in 1987. Several cottages were demolished to make way for Goldfinger’s new home and this gave rise to objections from a number of local residents. One of these was the author, Ian Fleming and it is said that he got his inspiration for the Bond villain, Auric Goldfinger, from Ernö Goldfinger. The story goes that when the book was released in 1959, Ernö Goldfinger instructed his lawyer to contact Fleming via his publisher and the novelist retaliated by saying he would change the name of the character to ‘Goldprick’. Ultimately, neither party took the matter further but Fleming’s publisher agreed to foot the bill for Ernö Goldfinger costs, plus they send him half a dozen free copies of the book!
Numbers 1 and 3 Willow Road remain private homes whereas number 2 has been owned by the National Trust since 1995 and is now a museum.
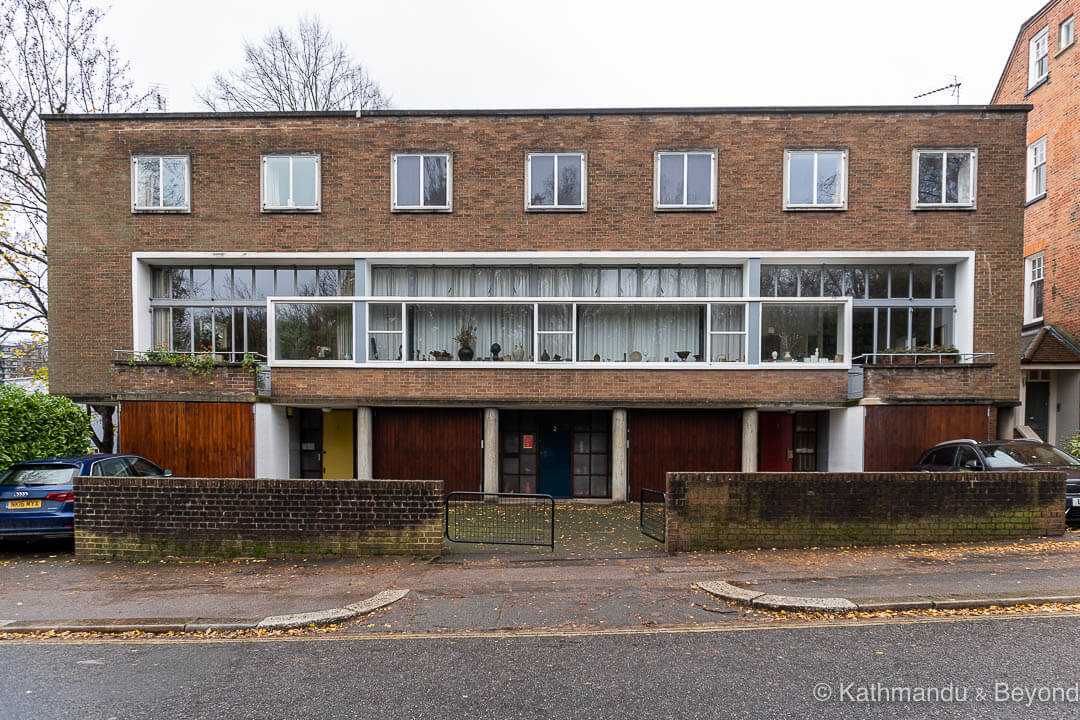
Lambeth Fire Station
8 Albert Embankment, Prince’s, London SE1 7SD
Completed 1937
Architects E.P. Wheeler, G. Weald (architects). G. Bayes, S. Babb and F.P. Morton (sculptors)
Style: Modernism
Grade II Listed
Built as the headquarters of the London Fire Brigade (LFB), the original complex included a river fire station with pontoon, which is situated across the street on the River Thames. It is still in use but has been remodelled since its first conception. During World War II, London’s fire-fighting operations were coordinated from a control centre beneath the building, which was designed to take a direct hit and withstand a gas attack. As it turned out, the structure survived the Blitz unscathed.
The LBF moved its headquarters to neighbouring Southwark in 2007 and the building became Lambeth Fire Station. After several years of wrangling, as of 2019, a planning application has now been approved to redevelop the site. This will include a new fire station, an LFB museum, a 200-bed hotel and retail space as well as over 400 new homes (the site is bigger than it looks!). The listed riverfront building will be retained, although the plan is to add a rooftop restaurant in the form of a single-storey glass extension, which has raised some objections.
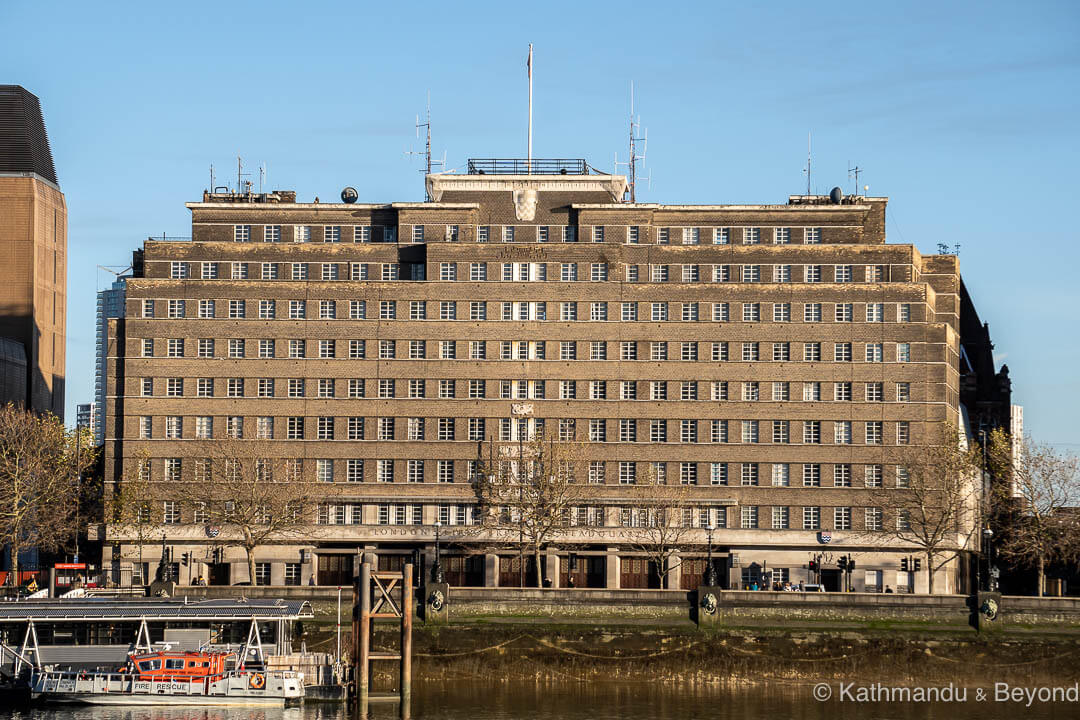
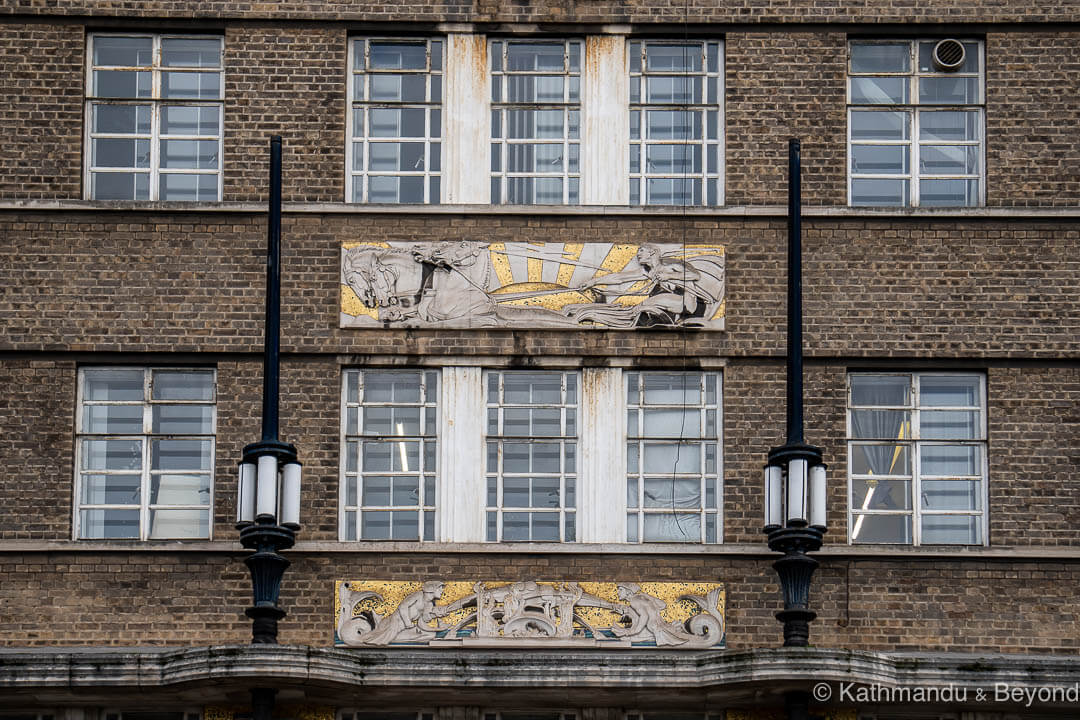
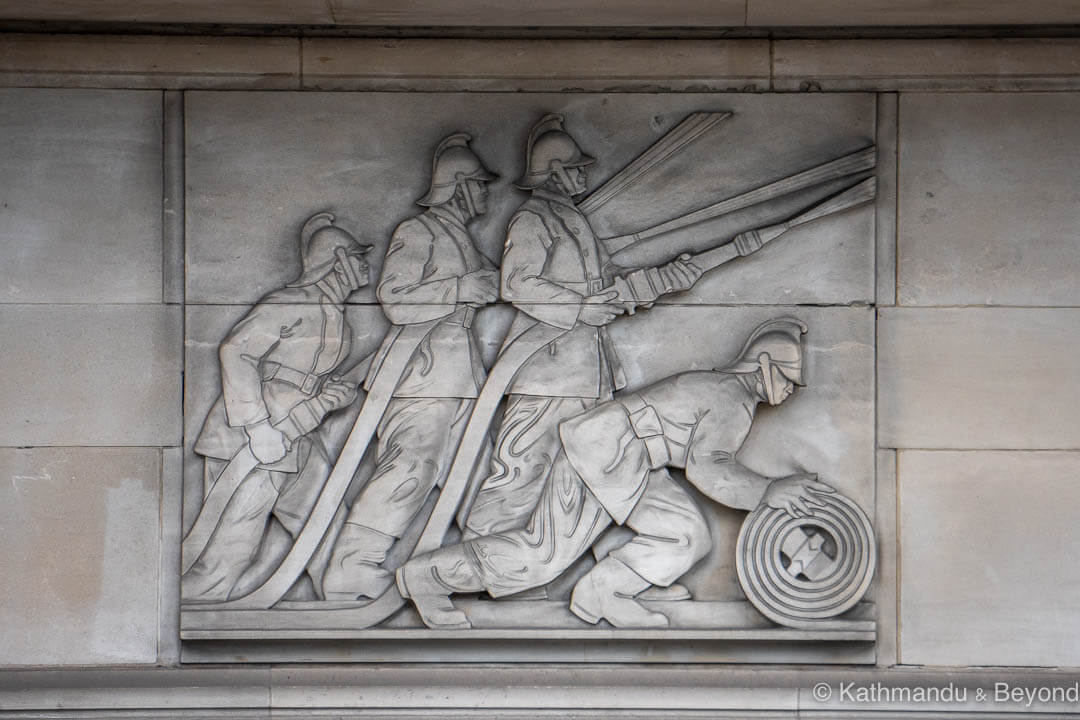
Victoria Coach Station
164 Buckingham Palace Road, Victoria, London, SW1W 9TP
Constructed 1931-1932
Architects Wallis, Gilbert and Partners
Style: Art Deco
Grade II Listed
Built for London Coastal Coaches Ltd, the original 1.25 acres site near Victoria train station, comprised a booking hall, shops, a lounge bar and a 200-seat restaurant. Part of the first floor was taken up with company offices and the yard was able to accommodate 76 vehicles, making it the largest bus depot in the country at the time.
The owners of the freehold, Grosvenor Estate, announced in 2013 that they wanted to redevelop the site, which would have meant moving the bus station elsewhere. But, not long after the declaration was made, the building was afforded protection by being awarded Grade II heritage status ((September 2014) by the Historic Buildings and Monuments Commission for England.
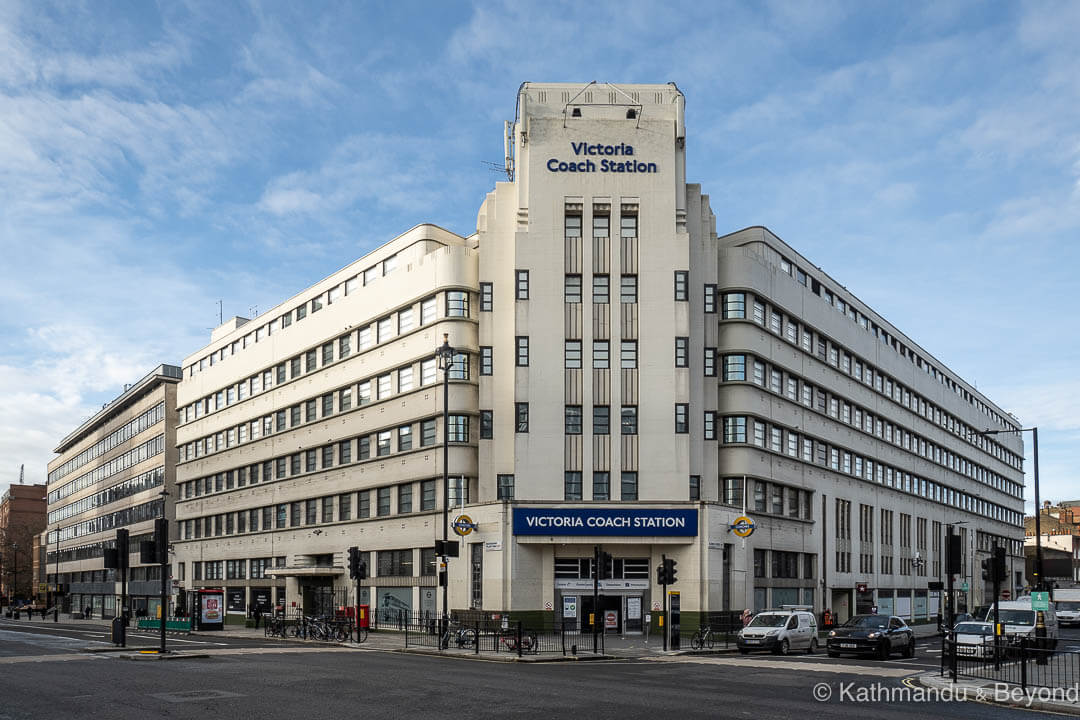
Former Daimler Car Hire Garage
7 Herbrand Street, London, WC1N 1EX
Constructed 1931-1933
Architects Wallis, Gilbert and Partners
Style: Art Deco
Grade II Listed
When first constructed, the basement of this tucked-away Art Deco building in prestigious Bloomsbury served as a private car park while the upper level was used to house Daimler’s own fleet of vehicles. The automobile manufacturer used the cars as a backup service for Daimler owners whose own car had broken down as well as for general hire.
Access to each storey was via a spiralling ramp (to the right of the building if facing it), which no longer exists but would have been visible at street level through the large metal-framed windows. The private car park was served by a similar ramp to the left of the main entrance.
After Daimler vacated the building, it became a taxi and coach garage with Frames Tours Ltd having use of the basement while London Taxi Centre occupied the other floors. Eventually, the premises were converted into office space, which included adding an additional storey, and the global advertising agency, McCann Erickson, moved in. When we visited in November 2020, the McCann Erickson sign above the entrance had been taken down and the building appeared to be empty.
The architectural partnership responsible for the design of the building, Wallis, Gilbert and Partners, created many Art Deco buildings in the UK during the 1920s and 1930s, including the Hoover building in Perivale, West London (which we haven’t seen yet but is high on our list to visit), the former offices of the General Electric Company in Birmingham as well as Victoria Coach Station, which features a little later on in this post.
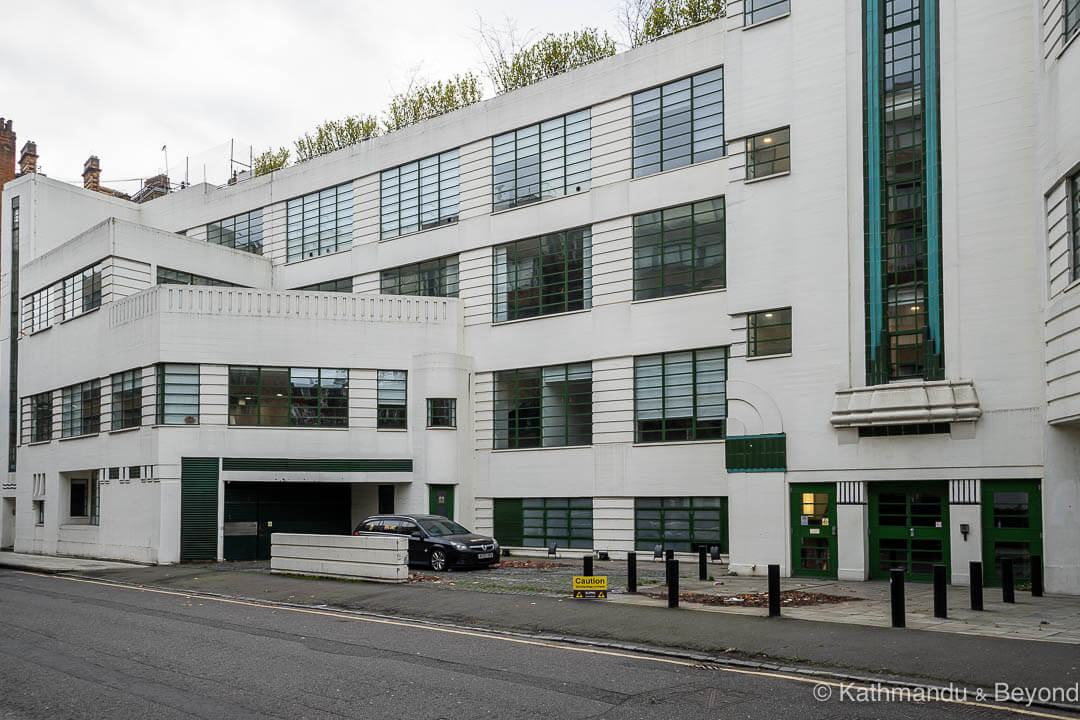
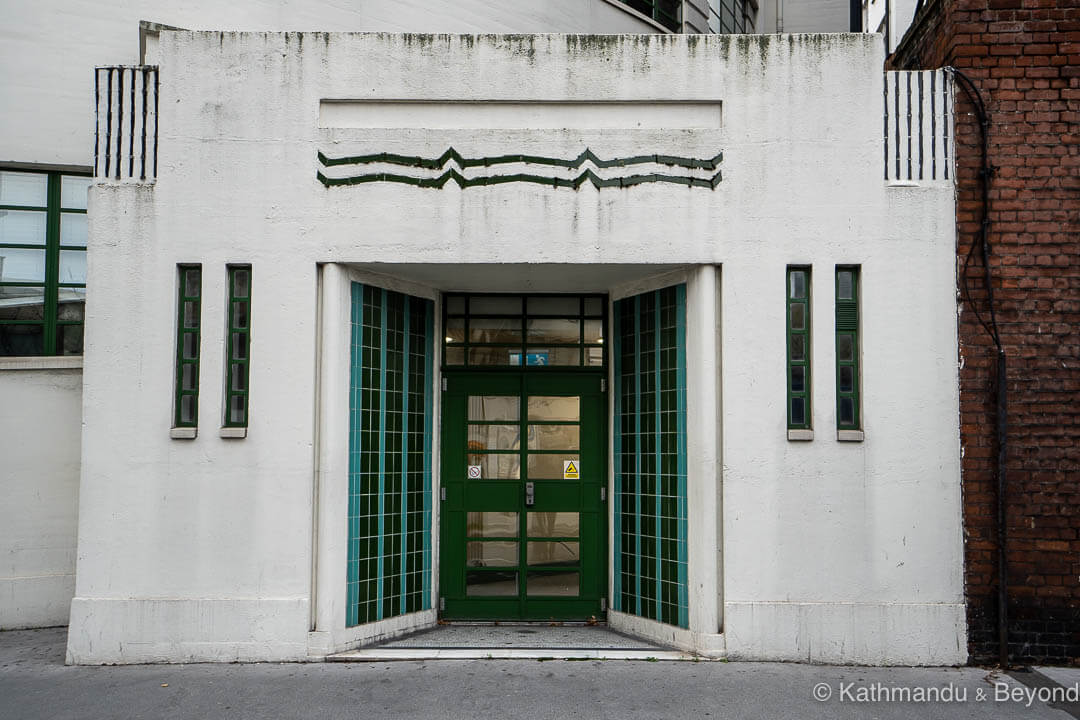
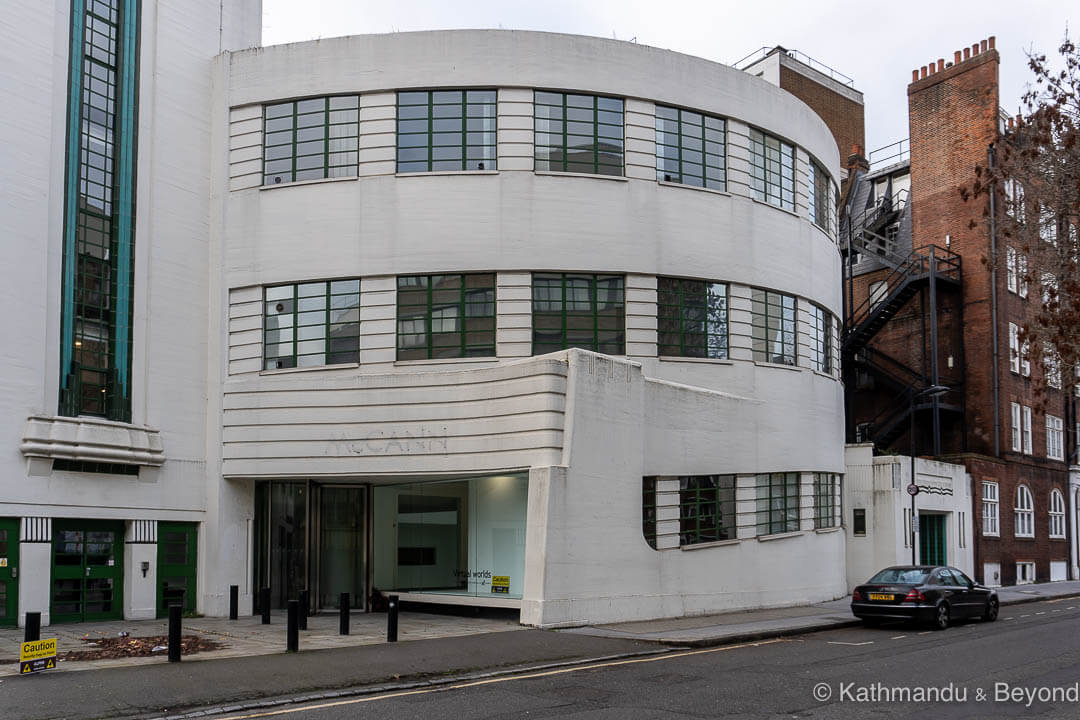
Page Street Social Housing
Page Street, Westminster, London SW1P 4EZ
Constructed 1928-1930
Architect Edwin Lutyens
Style: Modernism
Grade II Listed (Rogers House)
Edwin Lutyens is probably best known for The Cenotaph in Whitehall, the Irish National War Memorial Gardens in Dublin and as the lead architect behind the creation of New Delhi during the time of the British Raj. However, Lutyens worked on many more projects, both at home and overseas including these tenement-style housing units in the heart of Pimlico. At the time, Pimlico was part of the Grosvenor Estate (the estate sold most of Pimlico in 1952), which leased the land to Westminster City Council for a peppercorn rent and also provided in the region of £120,000 towards its development on the condition that the land and the money were used to construct housing for the working classes. Lutyens was commissioned to design the apartment buildings as part of the Westminster Housing Scheme.
The buildings stand out, not only because of who the architect was but also for their unusual chessboard-like facade.
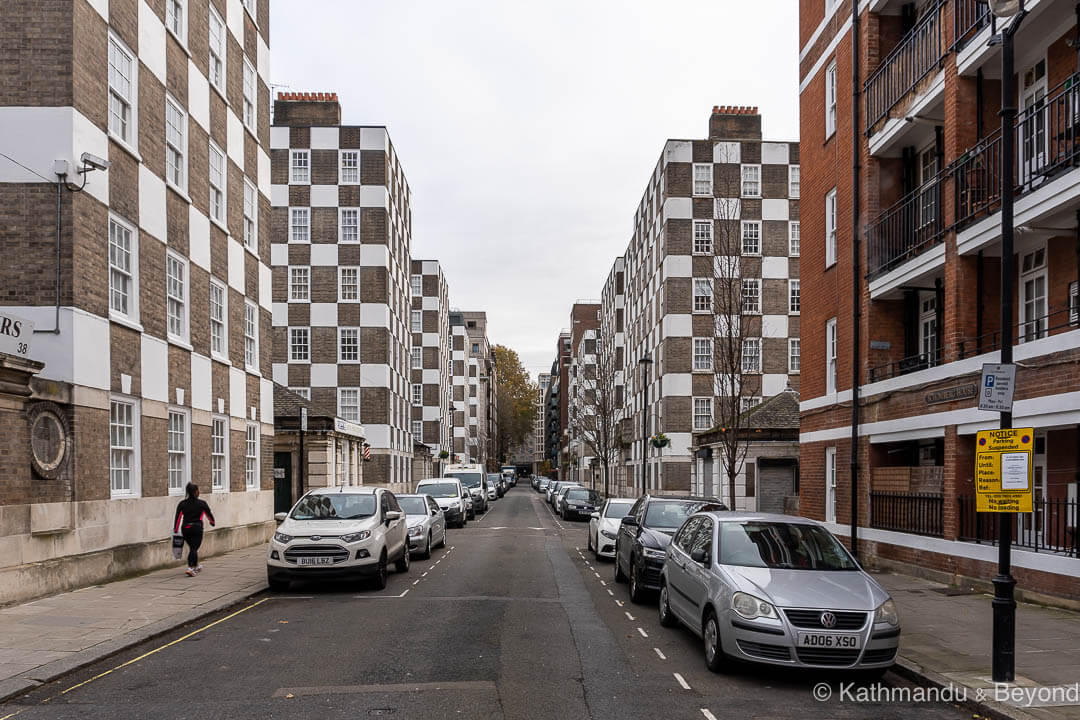
East Finchley Tube Station
High Rd, East Finchley, London N2 0NW
Completed 1939
Architect Charles Holden and L H Bucknell
Style: Modernism
Grade II Listed
Along with the two semi-circular stairways, the most striking element of East Finchley Tube Station is “The Archer”. The work of Eric Aumonier, the sculpture was unveiled in 1940 and symbolises Finchley’s association with hunting in the Royal Forest of Enfield. It is also said that the archer embodies the modern underground system and is ‘shooting’ the commuter in the direction of central London.
Charles Holden was a prominent London architect throughout the 1920s and 1930s and is well known for designing many of the city’s Underground stations during that period. These include Piccadilly Circus, Southgate, Arnos Grove and Acton Town (all on the Piccadilly line) as well as Bond Street, Highgate and Mansion House. Holden was also responsible for the magnificent 55 Broadway (see below).
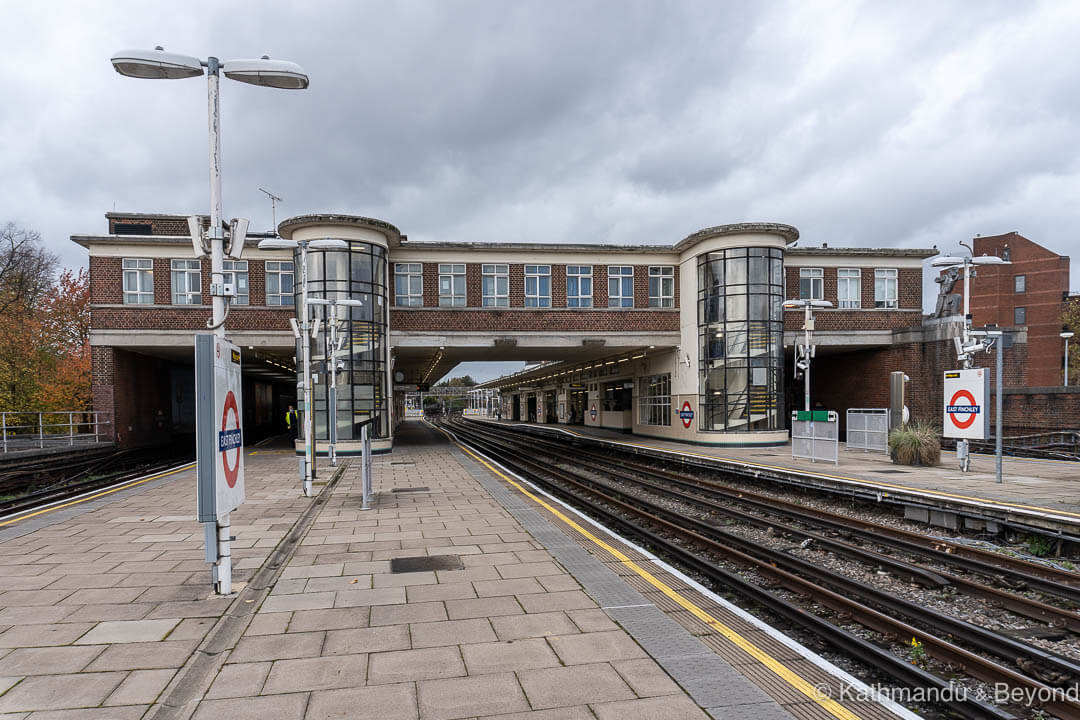
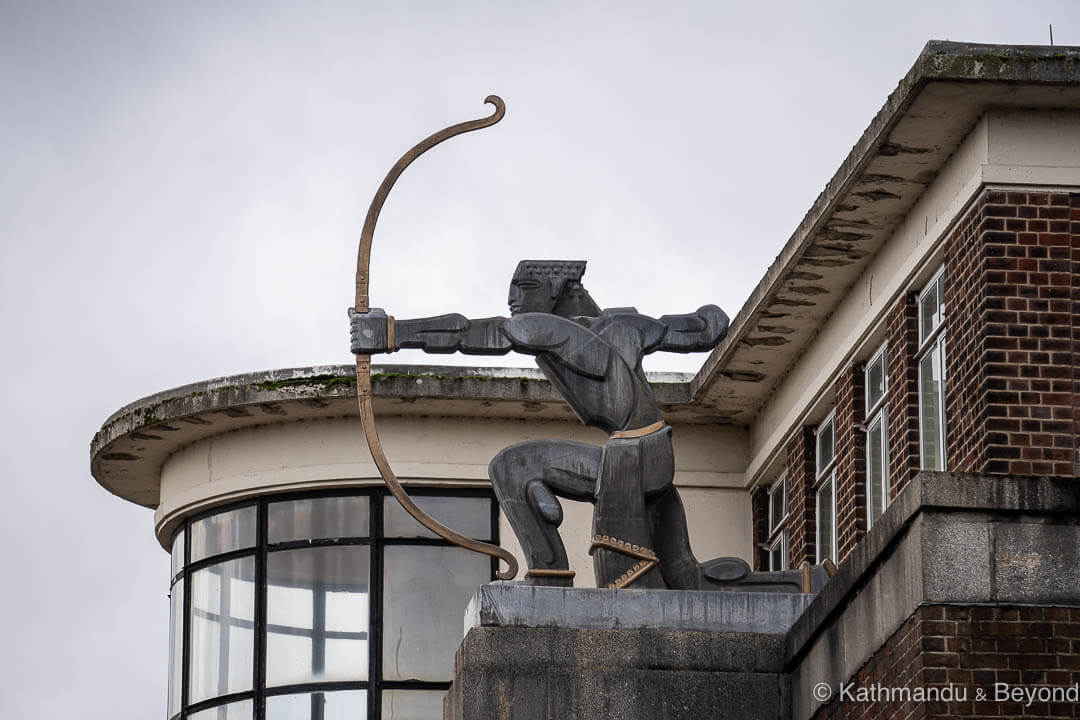
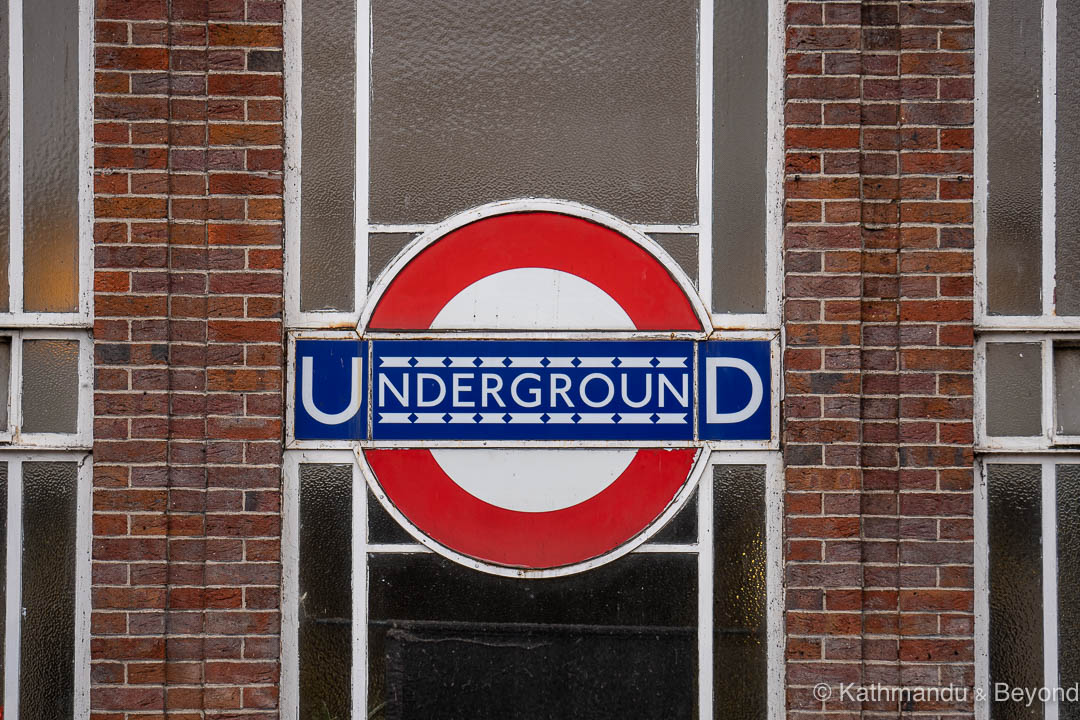
Fox Fine Wines & Spirits
118 London Wall, London EC2Y 5JA
Completed 1937
Fitters E.Pollard and Co
Style: Art Deco
Grade II Listed
The original premises of Fox Umbrellas (est.1868), the Fox Fine Wine & Spirits building is a rare example of a 1930s shopfront, of which there are very few left in London these days. Located on the ground floor of a four-storey 19th-century terraced house, the shop’s facade incorporates black Vitrolite, a pigmented structural glass widely used in Art Deco buildings, with curved non-reflective plate glass windows and stainless-steel surrounds.
Fox Umbrellas are still going strong and are now located in Croydon, Surrey.
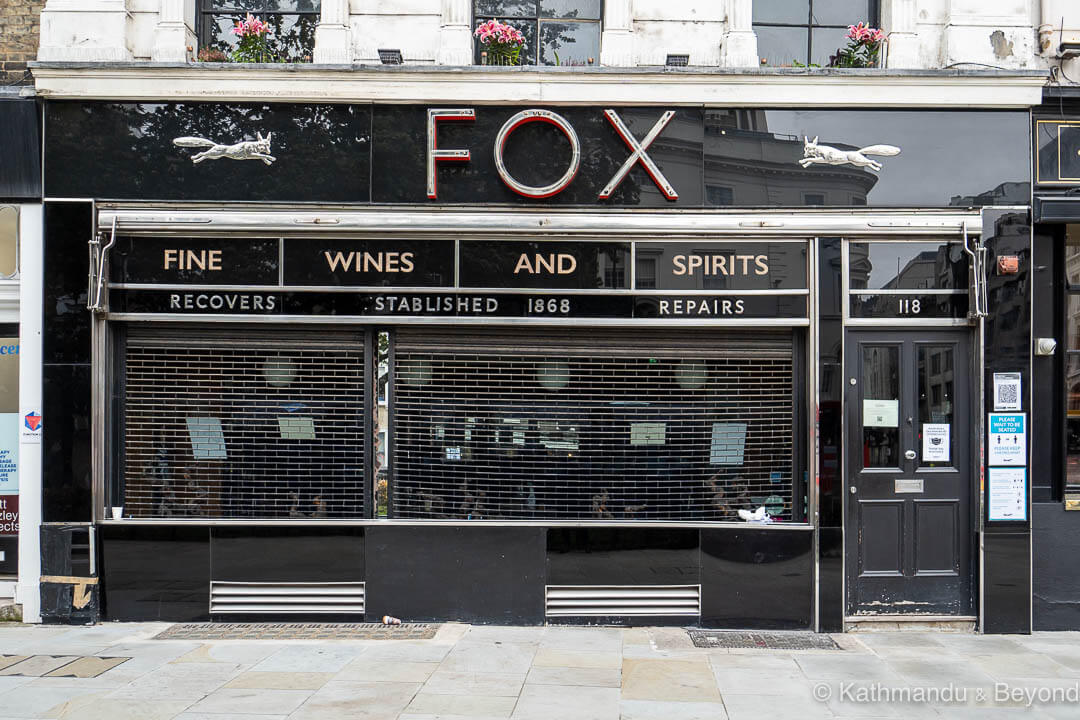
Broadcasting House
Portland Place, London, W1A 1AA
Constructed 1928-1932
Architects George Val Myer and Watson Hart
Style: Art Deco
Grade II* Listed
Although Broadcasting House has been extensively renovated and extended over the years, the headquarters of the BBC has retained many of its period features, including the collection of sculptures on the building’s facade by distinguished artists at the time such as Eric Gill and Gilbert Bayes.
The sculpture above the main entrance, by Eric Gill, is of Prospero and Ariel, from Shakespeare’s last play The Tempest. Ariel, a spirit of the air, was chosen as the symbol of the airwaves by the BBC and the artwork represents Prospero sending (transmitting) Ariel into the outside world. There was controversy over the size of Ariel’s manhood when the sculpture was unveiled, with Gill reportedly, although this is not substantiated, bowing to pressure and chiselling it down in size. As for Eric Gill himself, during his lifetime (1882-1940) he rose to become a well-respected sculptor but, after his death, his diaries and a 1989 biography revealed a dark side to his personal life which included incestuous affairs with his sisters, sexual abuse of his two eldest teenage daughters, and acts of bestiality on his dog.
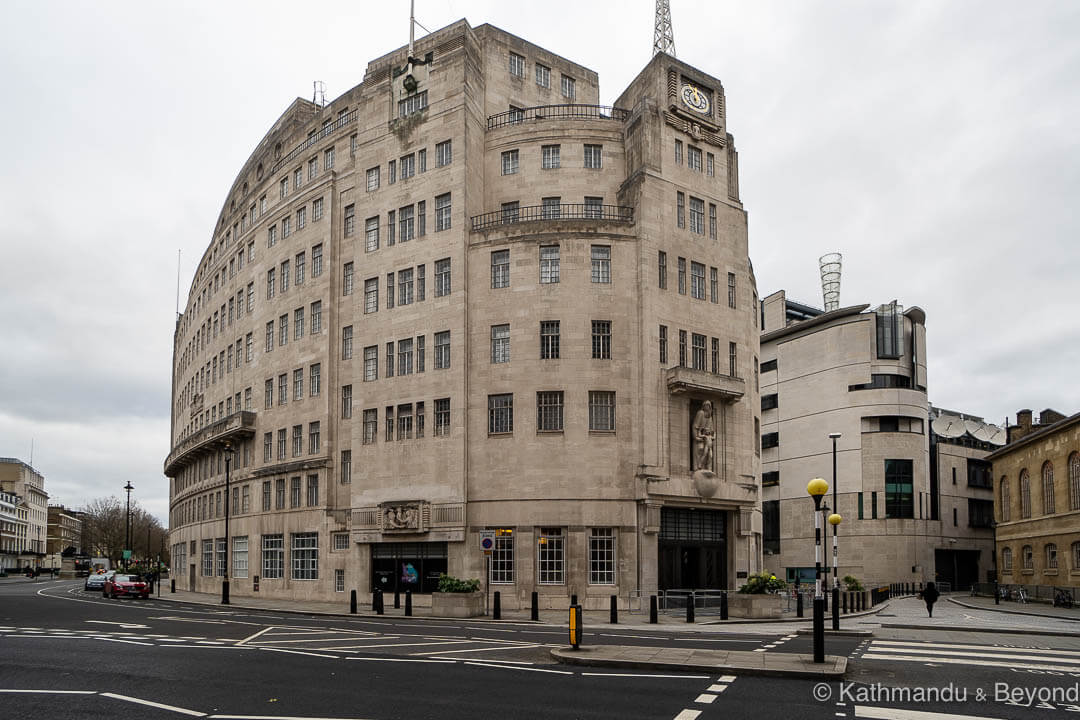
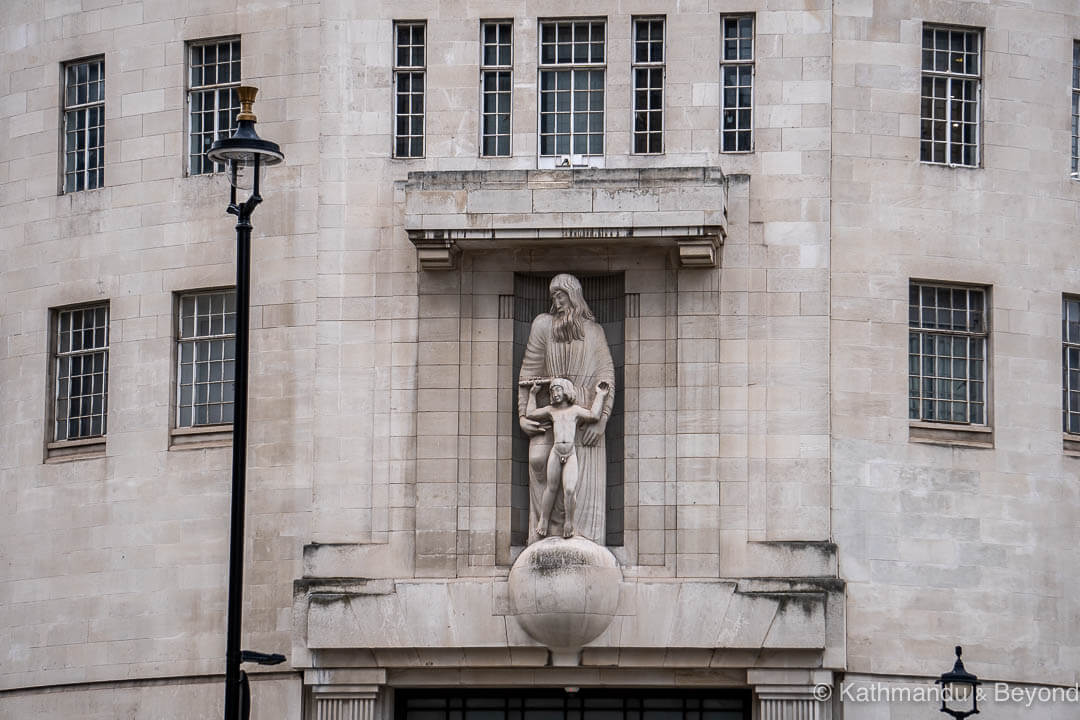
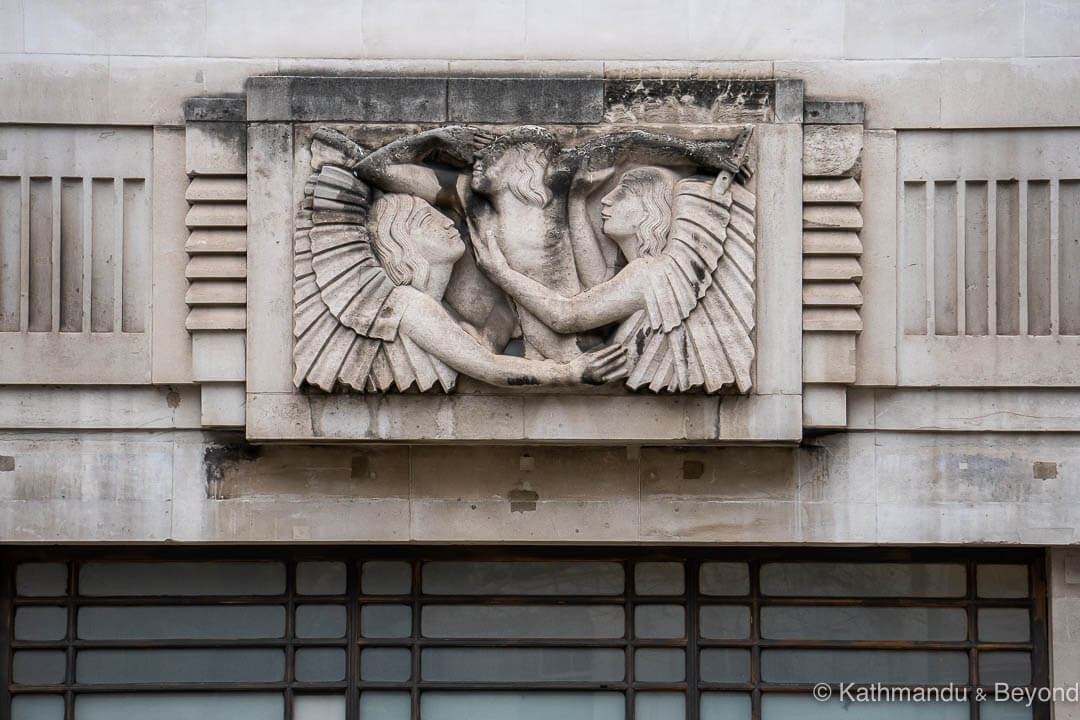
Shell Mex House
80 Strand, London WC2R 0DT
Completed 1932
Architects Frances Milton Cashmore for Messrs Joseph
Style: Art Deco
Grade II Listed
Also known as 80 Strand, the building was constructed for Shell-Mex and BP Ltd, a joint marketing venture between the two petroleum giants which was established in 1932 and discontinued in 1976. Today, it is mostly occupied by the publishing company, Pearson plc. The clock, which used to be nicknamed “Big Benzene”, has the largest clock face in the UK. At 7.62 metres in diameter, the clock is 62 centimetres larger than the one on nearby Big Ben.
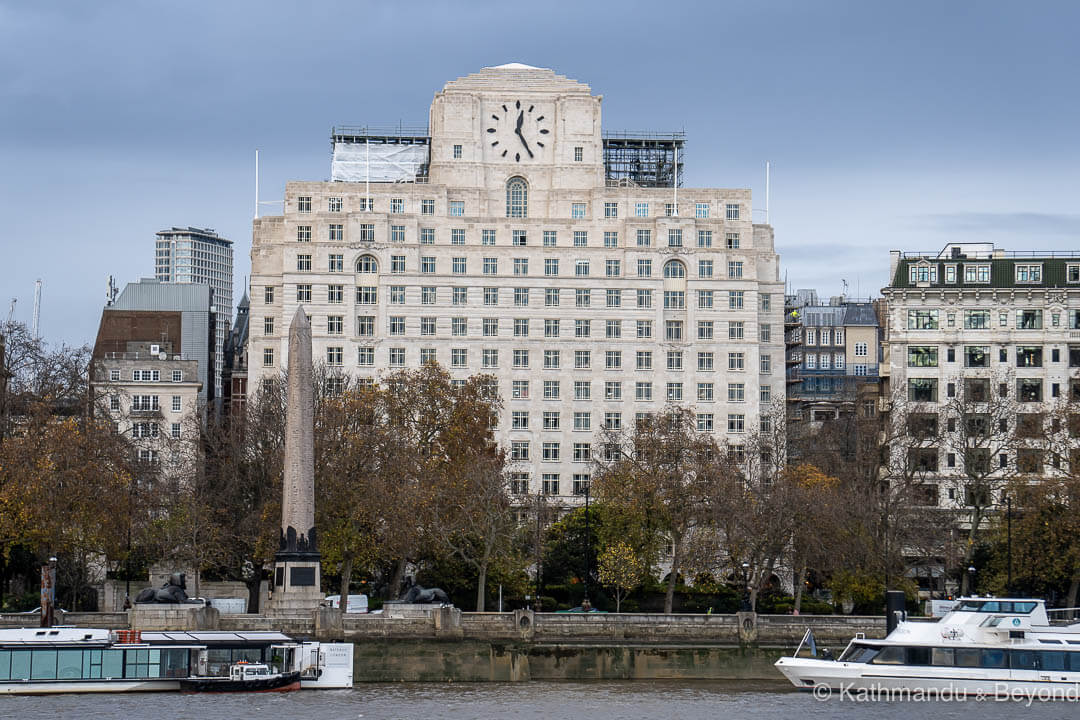
Vue West End
Square, 3 Cranbourn Street Leicester, London WC2H 7AL
Completed 1938
Architects Thomas Somerford, Edward Stone (architects) and Edward Bainbridge Copnall (sculptor)
Style: Art Deco
Located on the northeast corner of Leicester Square, the Warner Theatre, as it was known back then, was built on the site of the Daly’s Theatre which had been there since 1893. The reconstructed marble facade is fronted by a central tower which used to have Warner’s name running down it, and is flanked by two sculptures that represent the spirits of sight and sound.
During the 1980s, the building was all but demolished and rebuilt as a nine-screen multiplex cinema. The original frontage was retained, however, and it has been operated by Vue International since 2003.
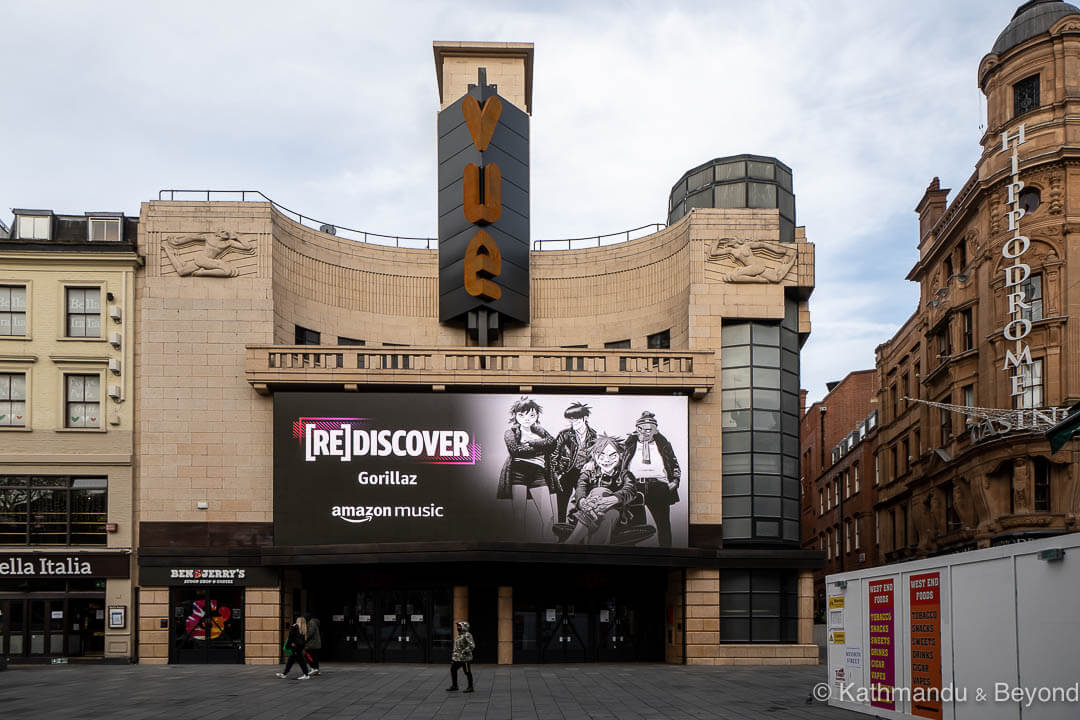
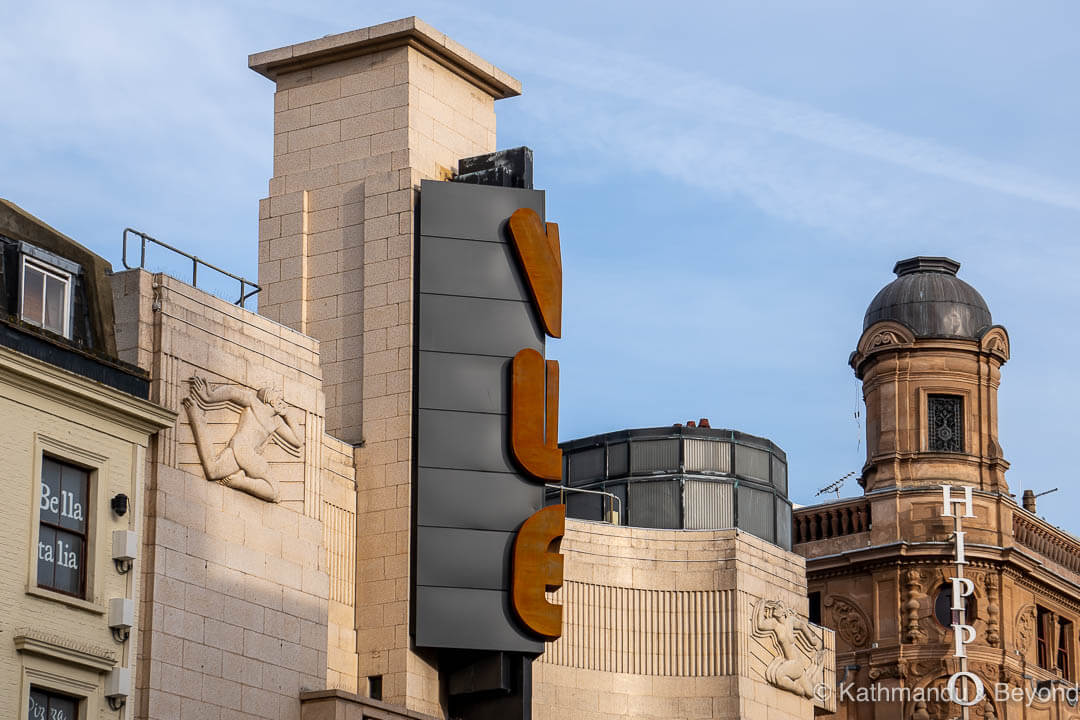
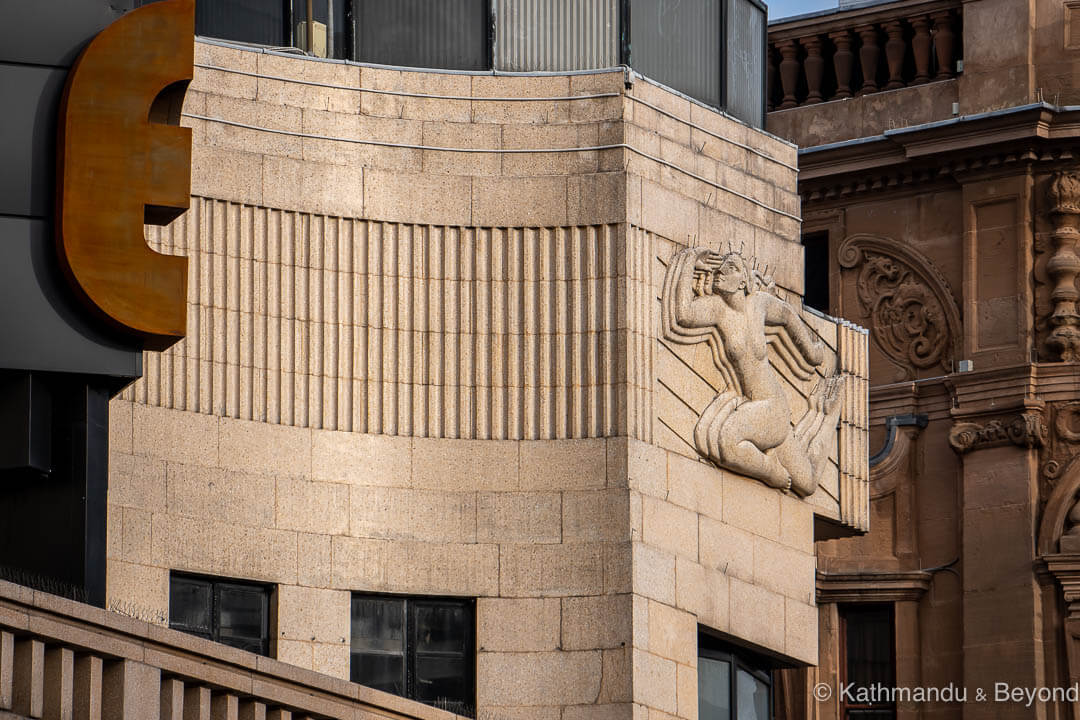
55 Broadway (former London Underground Headquarters)
55 Broadway, Westminster, London SW1H 0BD
Constructed 1927-1929
Architect Charles Holden
Style: Art Deco
Grade I Listed
55 Broadway was constructed as the new head office of the Underground Electric Railways Company of London (UERL), the forerunner for what is now London Underground/Transport for London (TfL). Known as the ‘skyscraper of London’ in its early days, the American-inspired building was the tallest office block in the capital when it was completed in 1929.
There are ten commissioned sculpted artworks on the building, including three by Eric Gill, mentioned above. As with Broadcasting House, there was some controversy over a couple of the sculptures created and, yet again, the outrage was manhood-related. “Day” and “Night” by Jacob Epstein were what caused the scandal on this occasion, with the young boy depicted in “Day” creating the biggest fuss. So much so, in fact, that the managing director of UERL at the time offered his resignation and Epstein, himself, agreed to remove almost 4cm from the offending ‘object’. It probably didn’t help that the boy’s member generated a gush of water that fell on the heads of passers-by!
Since 2015 the transport body has been slowly migrating to their new premises at the Olympic Park in Stratford, East London, a task that was finally completed in January 2020. In May 2020, Westminster City Council gave heritage-led planning permission for the building to be turned into a luxury hotel operated by Blue Orchid Hotels, a subsidiary of Integrity International.
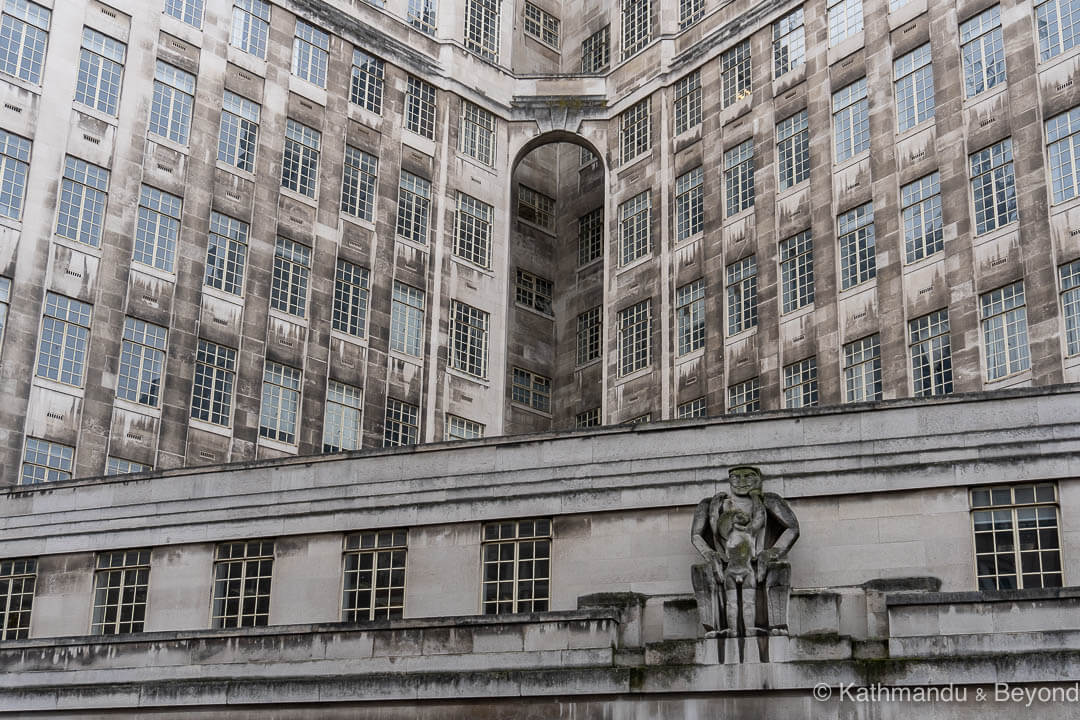
Daily Telegraph Building
141 Fleet St, London EC4A 2BJ
Completed 1928
Architects Charles Ernest Elcock with Thomas S. Tait
Style: Art Deco
Grade II Listed
Also known as Peterborough House, the Telegraph moved to new premises in the 1980s and, as with the nearby Daily Express building, is also currently occupied by Goldman Sachs.
In keeping with Fleet Street tradition, the building’s dominating feature is its colourful clock, which is enhanced by Egyptian motifs. The twin “Mercuries” above the entrance are the work of sculptor, Alfred Oakley, and symbolise the distribution of news to the corners of the British Empire, whereas, the two sculptures that flank either side of the 6-storey building are entitled “The Past” and “The Future” and are representative of the newspaper’s maxim – “Was, is, and will be”. They are the work of Samuel Rabinovitch, who later gave up being an artist and entered the world of wrestling under the name of Samuel Rabin.
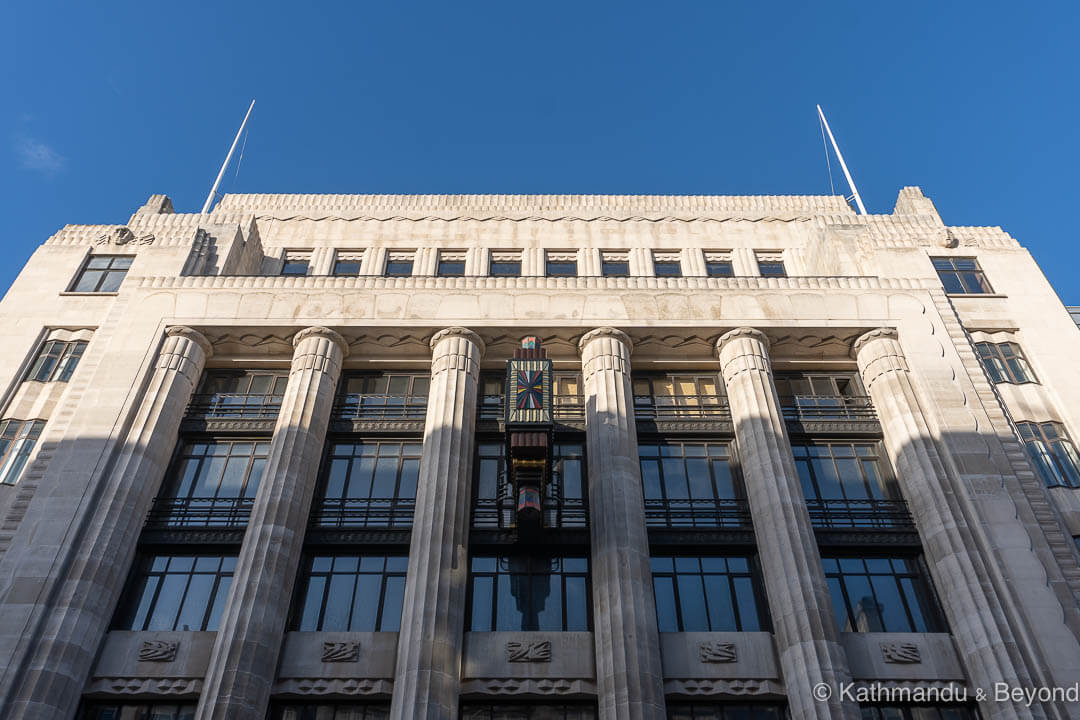
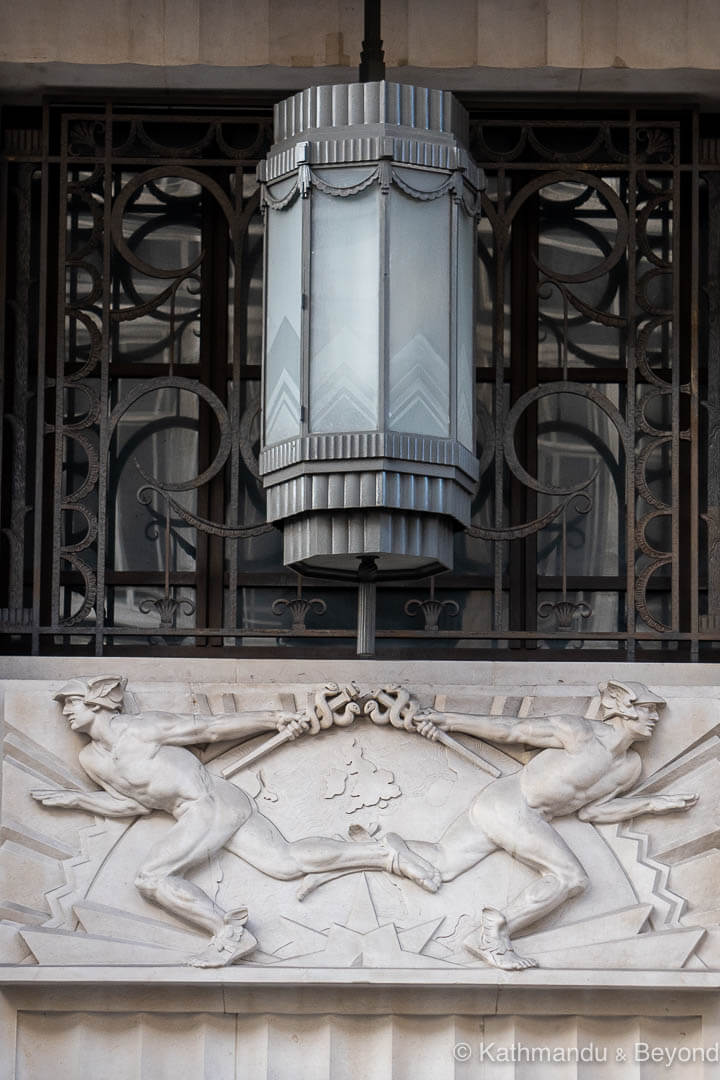
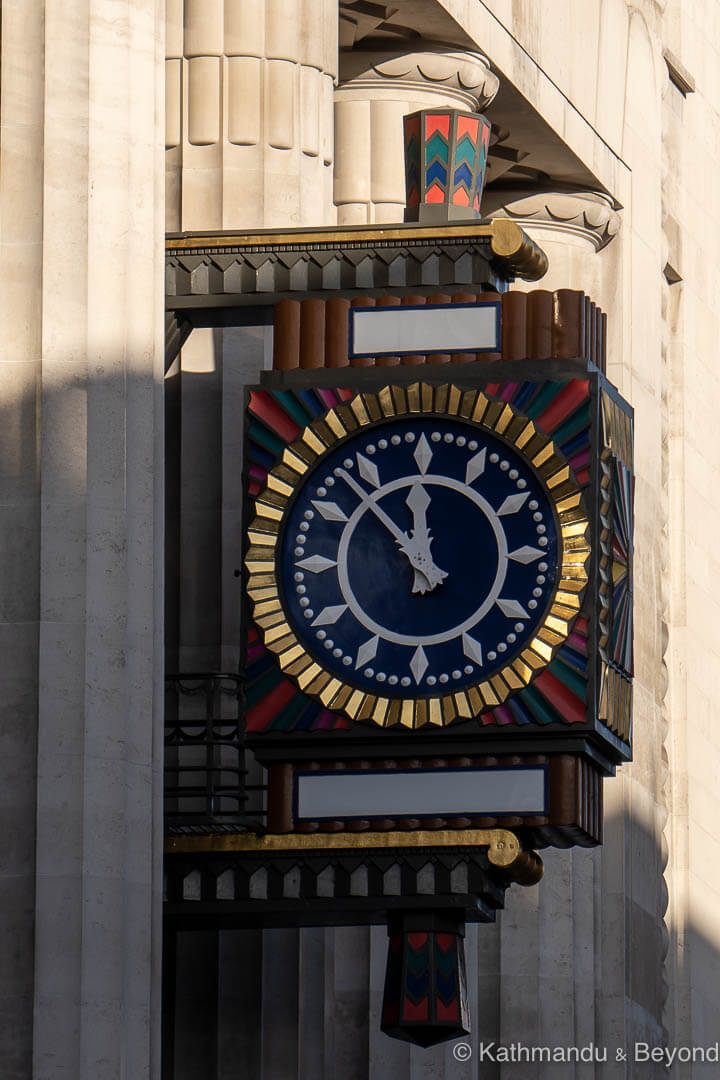
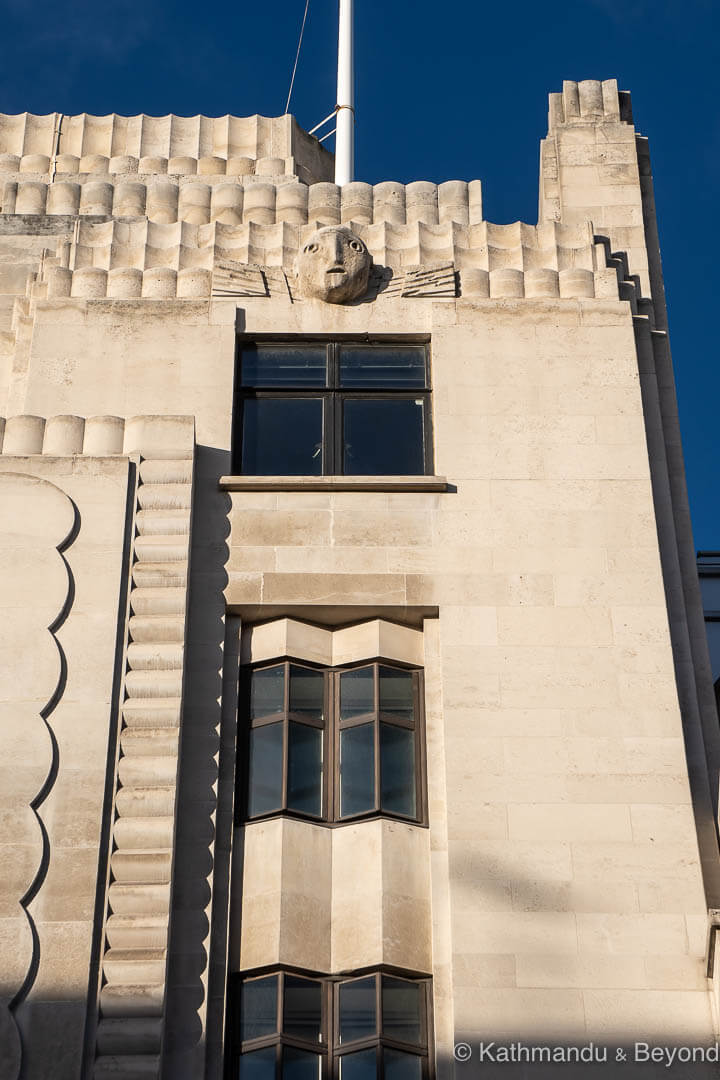
Oxo Tower
Barge House St, South Bank, London SE1 9PH
Constructed 1929-1931
Architect Albert W. Moore
Style: Art Deco
The premises date back to around 1900 and were originally constructed as a power station to supply electricity to the General Post Office. It was acquired by Liebig’s Extract of Meat Company, the manufacturers of Oxo beef stock cubes, in the late 1920s and redeveloped in predominantly Art Deco style as a cold store. The tower was added from scratch. At the time, it was called Stamford Wharf and was London’s second tallest commercial building.
The building’s most distinguishable feature, the OXO symbols are in fact a series of windows. Liebig wanted illuminated signs advertising their brand on each side of the tower but permission for this was refused because skyline promotion of this kind was banned along the riverside part of Southwark at that time. So, very cleverly, four sets of vertically-aligned windows featuring the shape of a circle, a cross and then another circle were installed instead.
The entire complex came close to being demolished in the early 1980s but, with the support of Greater London Council, it ended up in the hands of Coin Street Community Builders development trust and the 13-acre site was turned into a mini conservation area. Since 1996, when it was refurbished, the tower has been home to a handful of shops, a restaurant and some apartments.
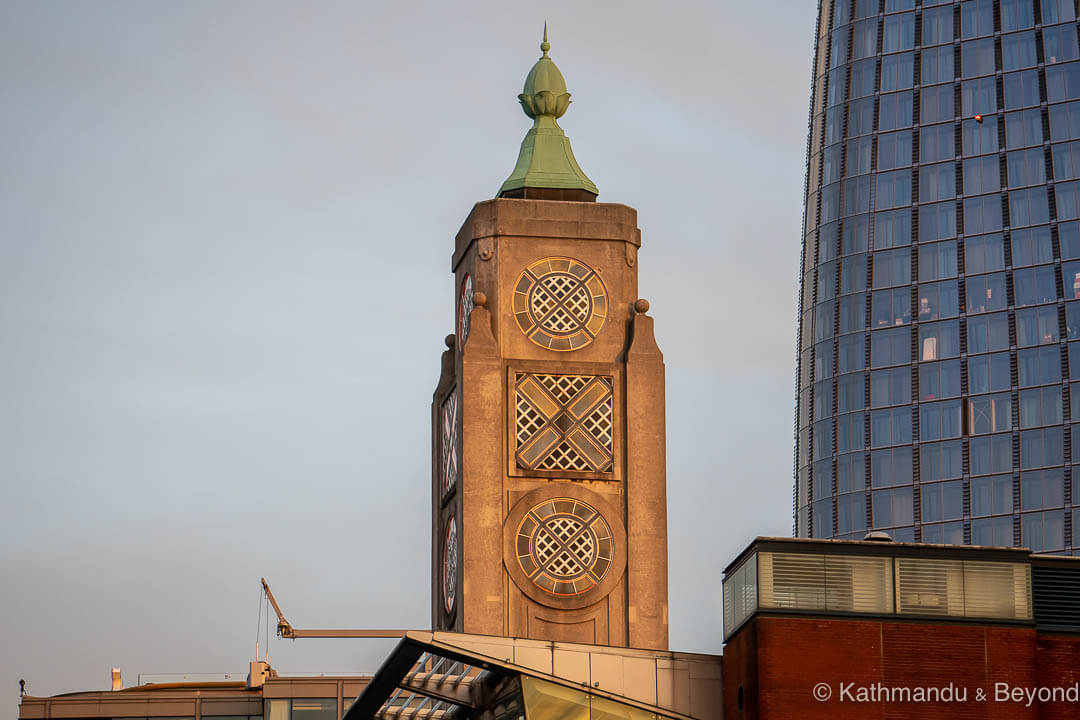
Isokon Building
Lawn Road Flats, 3 Lawn Rd, Hampstead, London NW3 2XD
Completed 1934
Architect Wells Coates
Style: Modernism
Grade I Listed
The Isokon Building, formerly known as Lawn Road Flats, is significant both from an architectural as well as a social standpoint. Wells Coates was a Canadian-born British architect and designer who was one of the leading figures in the establishment of the modernist movement in Britain during the 1930s. Influenced by Le Corbusier, the Swiss-French architect widely considered to be the pioneer of modern architecture, Coates partnered with the furniture entrepreneur, Jack Pritchard in 1929 and formed the nucleus of Isokon Ltd, a company that would be synonymous with modernist style houses and flats as well as furnishings during the inter-war years.
The firm’s key project was the Lawn Road Flats, which Wells Coates designed after consulting with Jack Pritchard’s wife, Molly. An experiment in minimalist urban living, the building was ahead of its time and received much critical acclaim upon its completion. It also became a centre for intellectual and avant-garde life in north London with residents, or regular visitors, including the sculptor Henry Moore, the murder-mystery novelist Agatha Christie, and Walter Gropius, founder of the German Bauhaus art school in 1919 who, with the help of Maxwell Fry (another prominent British modernist architect at the time) managed to escape Nazi Germany in 1934.
The Isokon Building was also embroiled in Cold War espionage, with a number of its occupants under surveillance by British intelligence during the 1930s and later identified as Soviet agents. The most notorious of these was Arnold Deutsch, an academic and communist sympathiser best known for recruiting the ring of spies known as the Cambridge Five which included Kim Philby, Guy Burgess and Anthony Blunt.
As for the structure itself, the building was acquired by the New Statesman magazine in 1969, who then sold it to Camden Council a few years later, in 1972. The new owners allowed it to fall into disrepair and it wasn’t restored once more until 2004. There are now 36 flats (originally there were 32) and the garage has been converted into a small museum telling the story of the building.
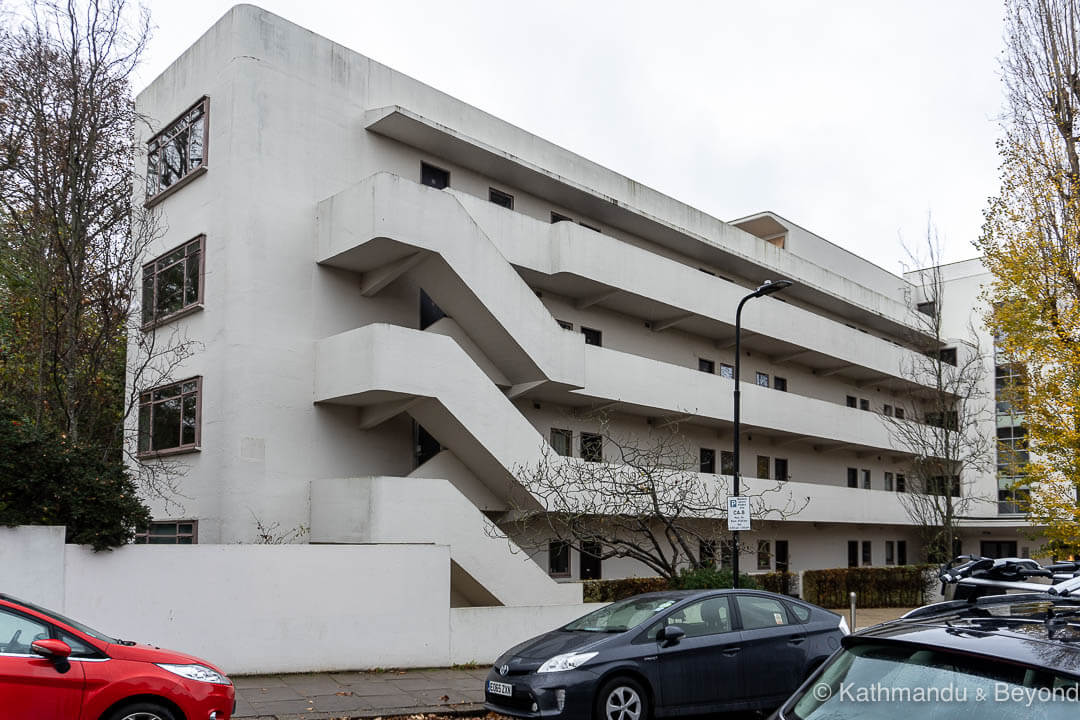
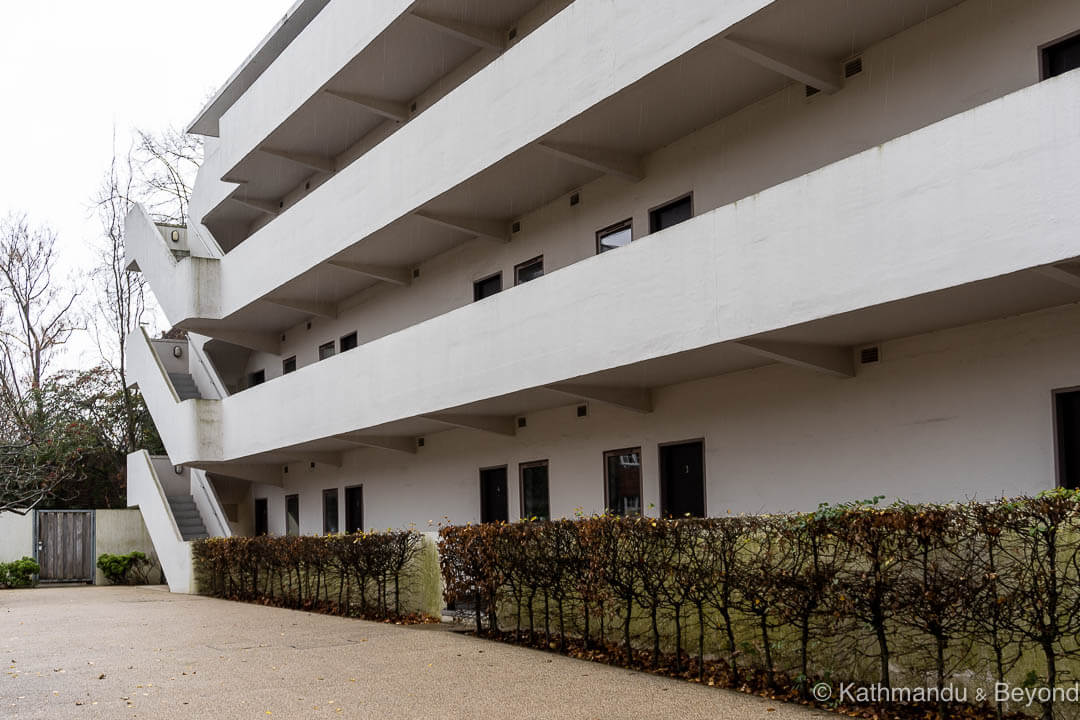
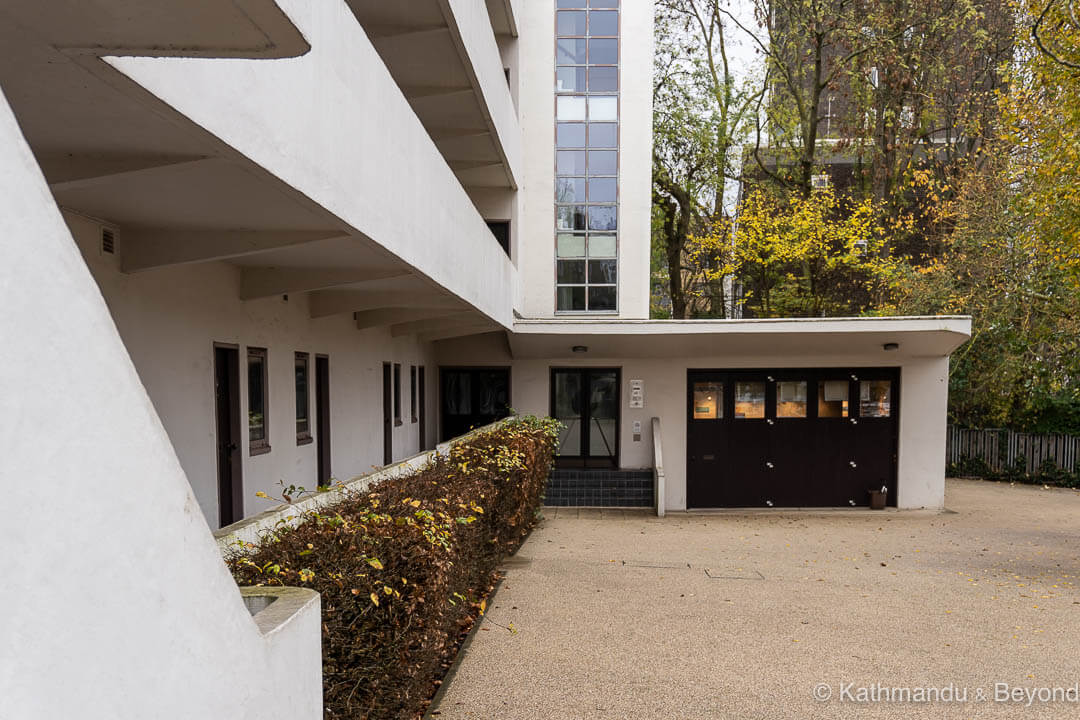
Ibex House
1 Haydon St, Tower, London EC3N 1HP
Constructed 1935-1937
Architect Fuller, Hall and Foulsham
Style: Art Deco
Grade II Listed
Located near the Tower of London, the deceptively large Ibex House is a purpose-built office block in the medieval parish of Minories. The building’s most distinguishable feature is the continuous band of black metal framed windows, which was the longest of its kind in the country when completed. When the building opened, rent was advertised at 6 shillings per square foot including a cleaning service! A shilling was valued at one 20th of a pound sterling i.e. 12 old pennies prior to decimalisation in 1971, 5 new pence in today’s decimal currency.
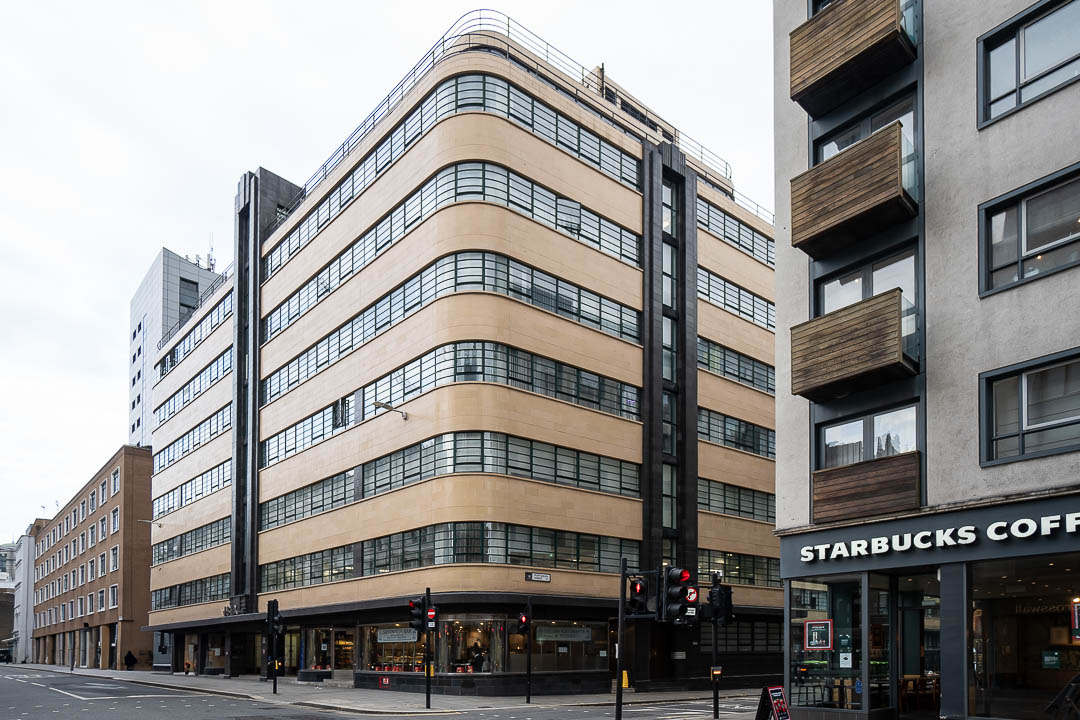
Former Derry & Toms Department Store
99 Kensington High St, Kensington, London W8 5SA
Completed 1933
Architect Bernard George
Style: Art Deco
Grade II* Listed
Starting with a small drapery shop on Kensington High Street in 1853, Joseph Toms went into partnership a decade later with his brother-in-law, Charles Derry, to establish Derry & Toms. The business expanded and more shops in the vicinity were procured by the pair. In 1920, the company was acquired by another well-known upmarket retailer, John Barker & Co. (*), although it continued to trade under its own name.
(*) Barkers of Kensington is, arguably, as impressive as Derry & Toms from an architectural point of view. Also in Art Deco style, it is more or less next door to Derry & Toms but was being renovated (and covered in scaffolding) when we were in the area and therefore impossible to photograph.
Work on the store where all of the individual shops could be amalgamated began in 1930 and was completed in 1933. A few years after its opening, the rooftop garden, which is the structure’s most famous feature and inspired by the roof gardens at the Rockefeller Centre in New York, was added.
Derry & Toms ceased operating in 1973 and the building is now subdivided into a series of retail outlets, including Marks & Spencer, Gap and H&M.
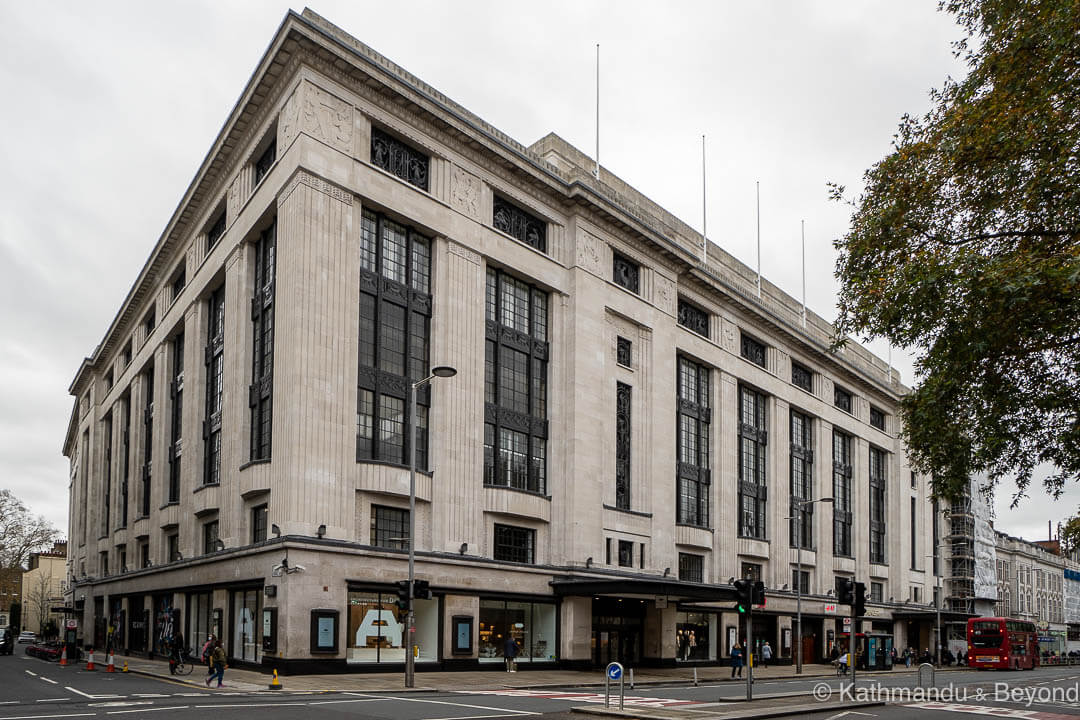
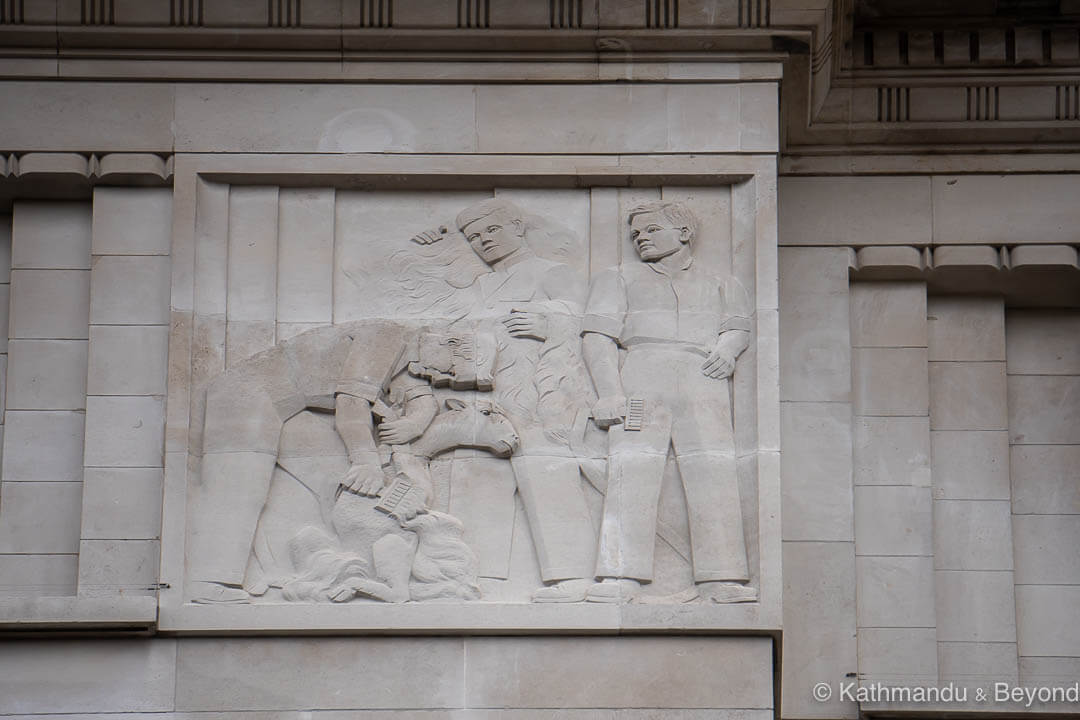
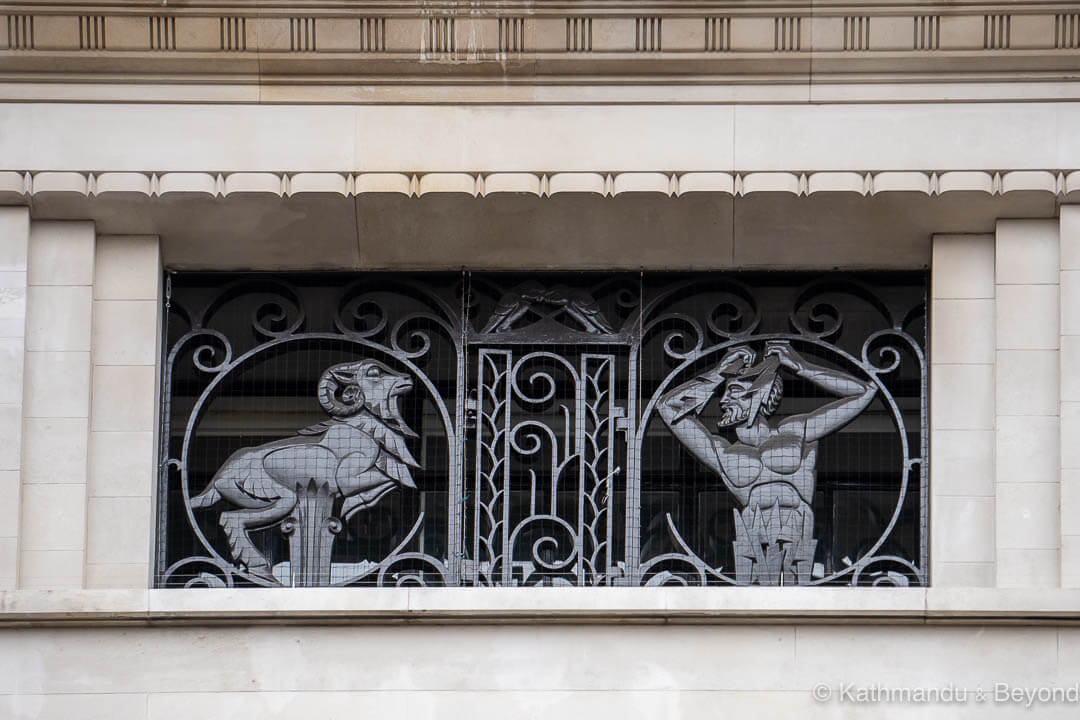
St.Olaf House
27 Tooley Street, Southwark, London SE1 9BG
Constructed 1928-1931
Architect Harry Stuart Goodhart-Rendel
Style: Art Deco
Grade II* Listed
Constructed as the head office of Hay’s Wharf, a warehouse and dock for the Port of London, this Art Deco conversion is now part of London Bridge Hospital. The name is derived from the fact that the structure was erected on the site of St Olave’s Church, Southwark, which was demolished in 1926. Olaf Haraldsson was an early 11th-century Norwegian king who was martyred in 1030 for attempting to convert his subjects to Christianity.
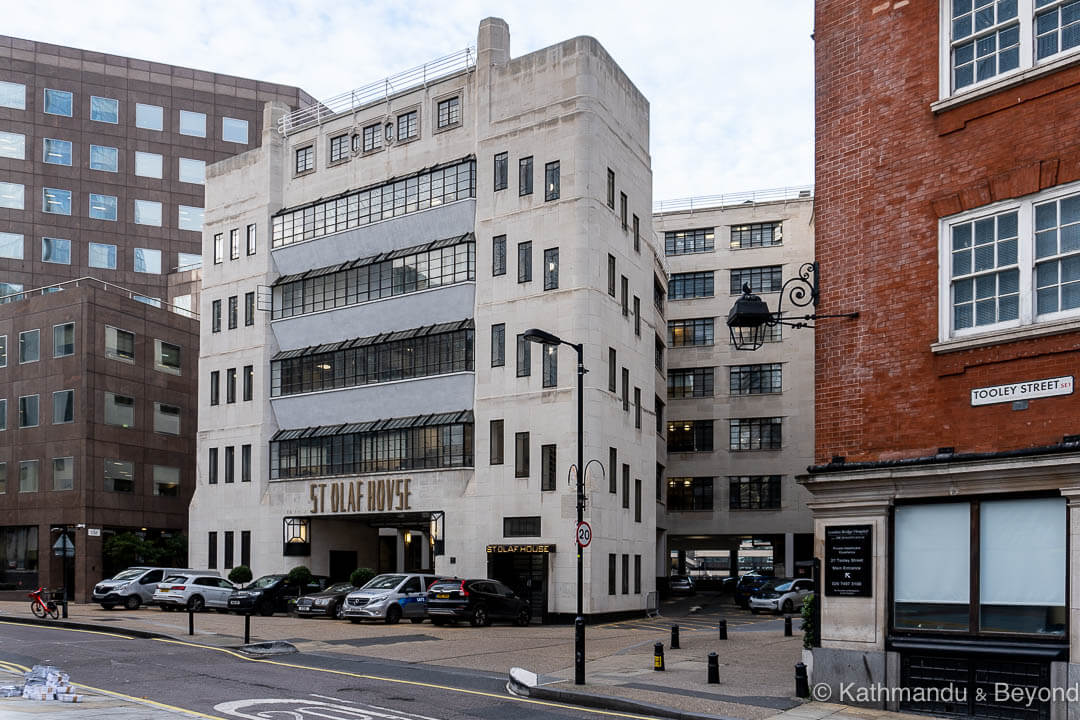
If you enjoyed our photographic guide to London’s best Art Deco architecture, please share it…
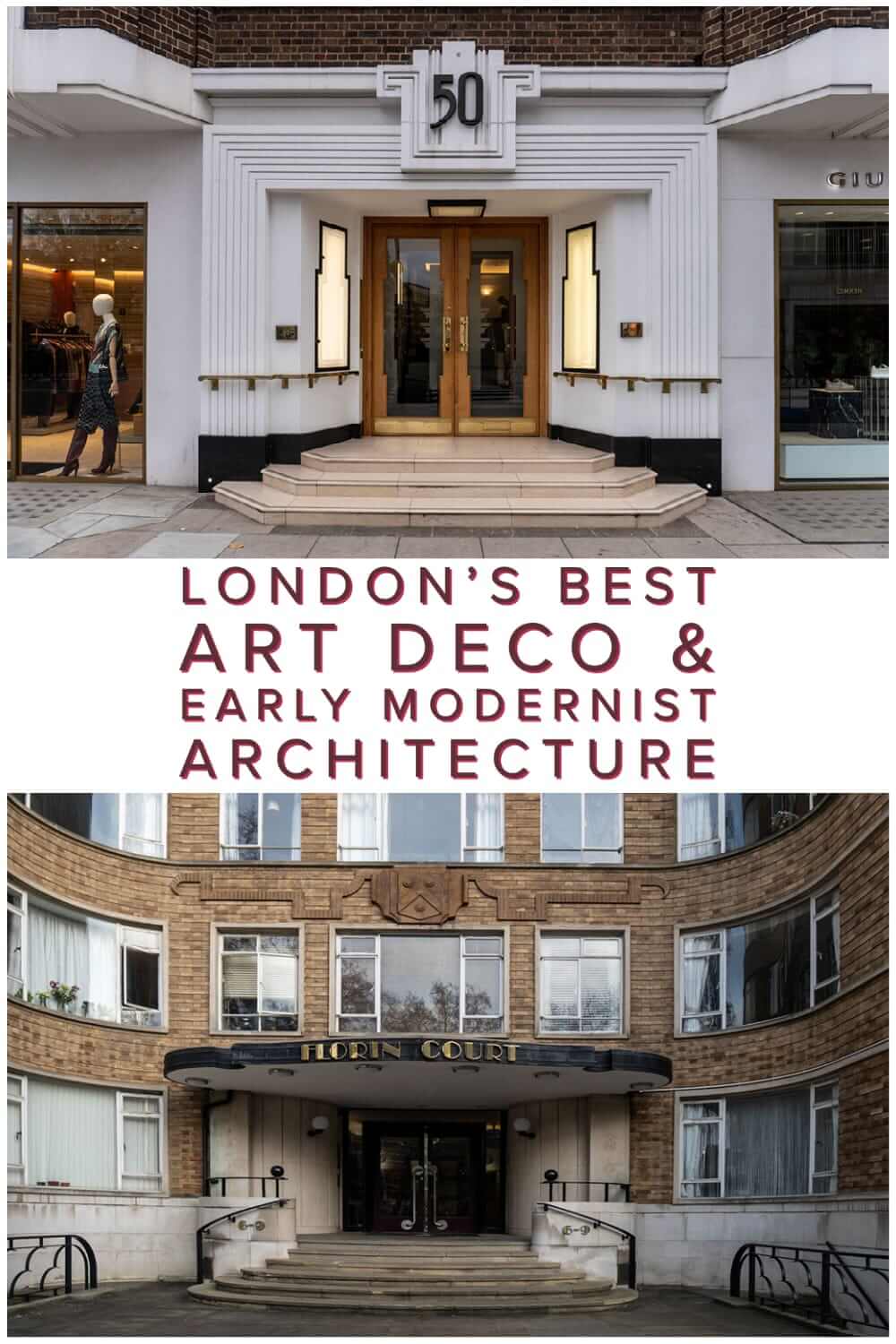
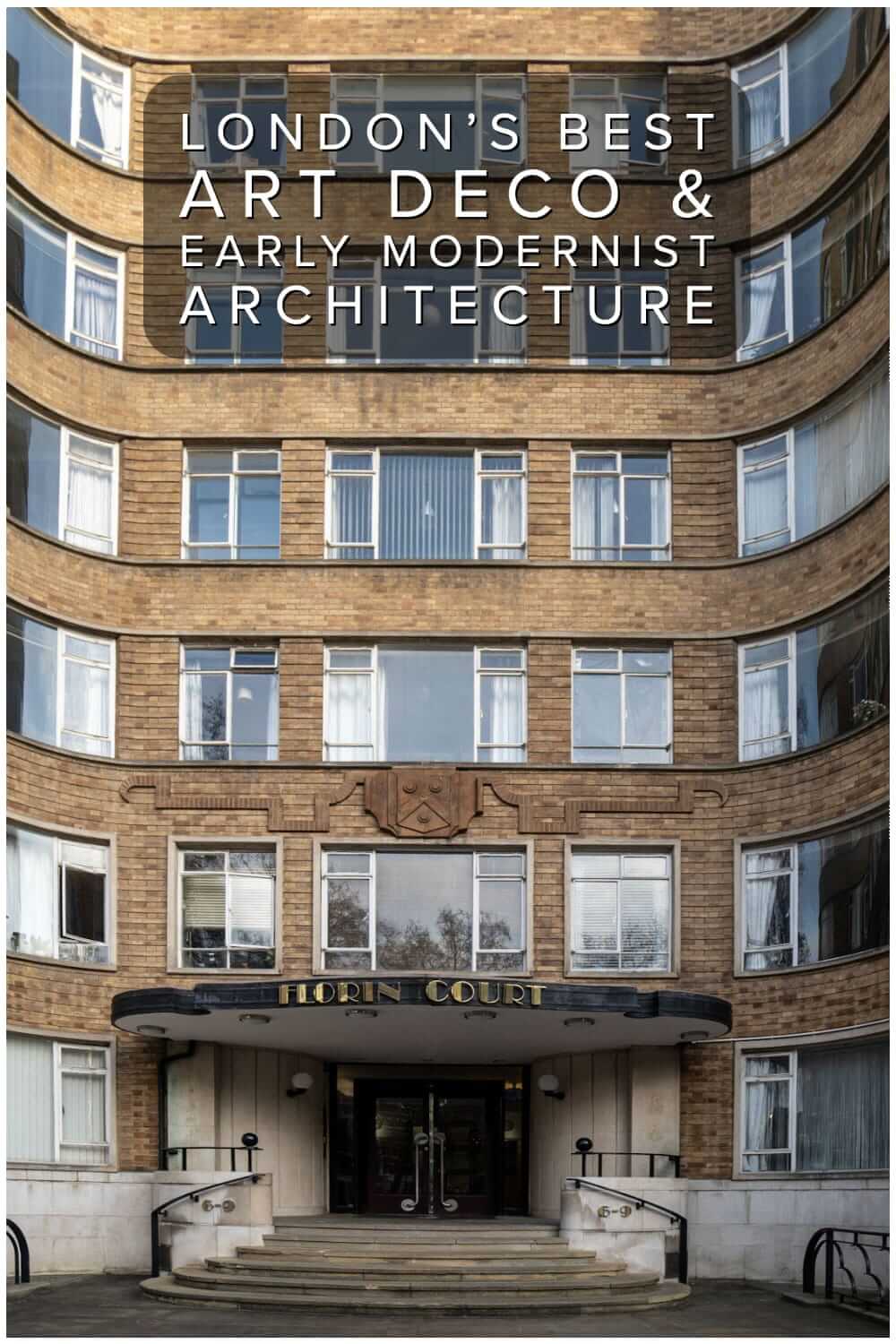
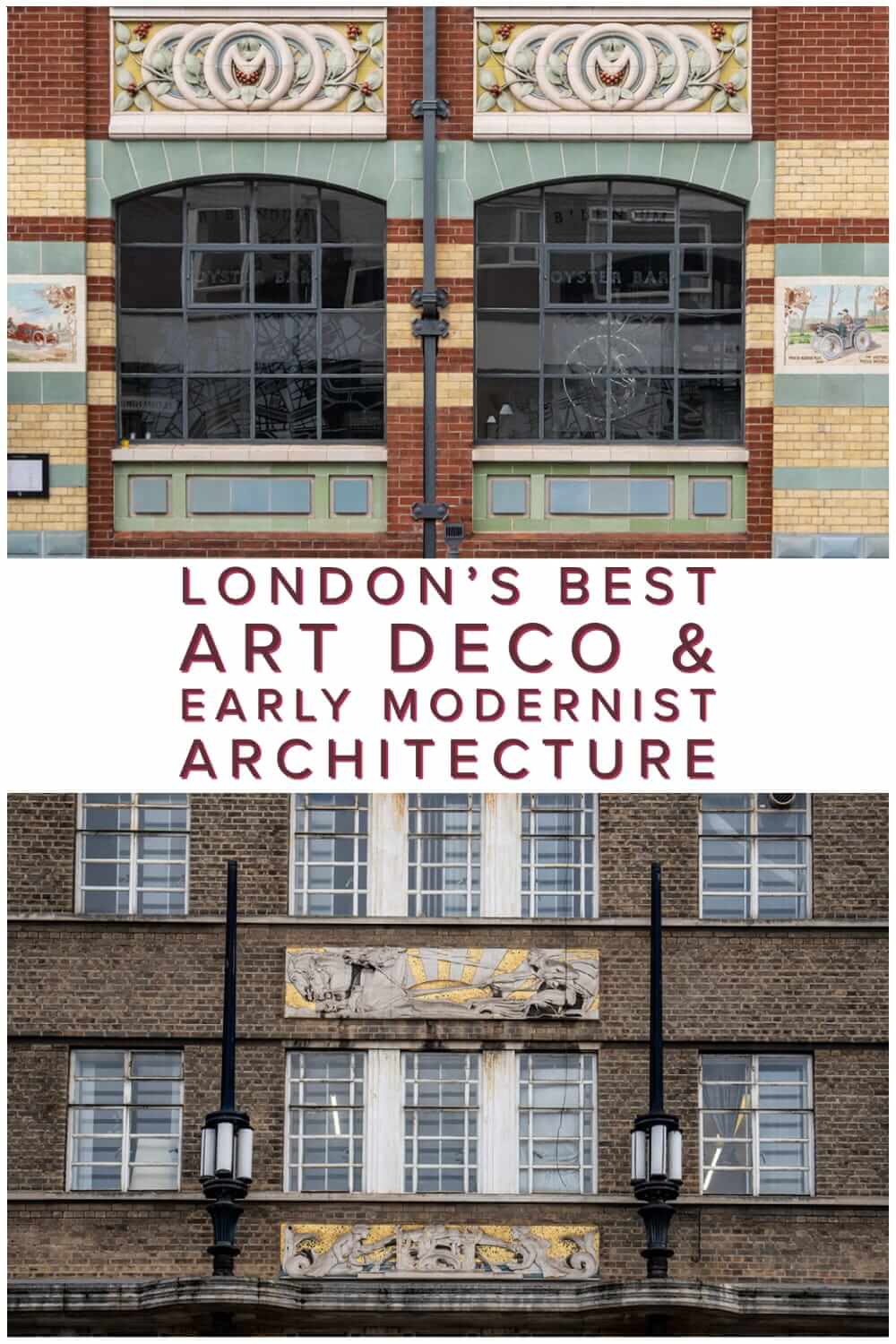
READ MORE ENGLAND BLOG POSTS
SEE MORE PHOTOS OF ENGLAND

A good selection of London’s 20th Century buildings to remind us what a treasure trove of architecture there is in London. Also informative notes about the buildings.
Thanks, Tony. Art Deco and pre-war modernism is a new genre for us but one we intend to see plenty more of once we are allowed again.
An amazing post! Thank you.
You are welcome. Thank you for taking the time to give us feedback.